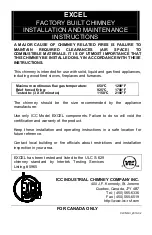
INSTALLATION
EXTERIOR VENT LOCATIONS and RESTRICTIONS
M
V
K
A
V
B
V
C
B
O
PE
NA
BL
E
FIXED
CLOSED
FIXED
CLOSED
V
E
V
V
F
OPENABLE
B
V
A
J
B
D
L
B
A
H
I
V
A
G
INSIDE CORNER DETAIL
V
= VENT TERMINAL
A
= AIR SUPPLY INLET
= AREA WHERE TERMINAL IS NOT PERMITTED
TERMINATION BOX, LOCATION CHART
A. Clearance above grade, veranda, porch, deck, or
balcony (*12 inches (30cm) minimum)
B. Clearance to window or door that may be opened
(*12 inches (30cm) minimum.)
C. Clearance to permanently closed window
(minimum 12 inches (30 cm)) recommended to
prevent condensation on window.
D. Vertical clearance to ventilated soffit located
above the terminal within a horizontal distance of 24
inches (60cm) from the center-line of the terminal (18
inches (46cm) minimum.)
E. Clearance to unvented soffit (12 inches (30cm)
minimum.)
F. Clearance to outside corner - 6 inches (15 cm)
G. Clearance to inside corner - 12 inches (30 cm)
H. *Not to be installed above a meter regulator
assembly within 3 feet (90 cm) horizontally from the
centerline of the regulator.
I. Clearance to service regulator vent outlet (*6 feet
(1.8 m) minimum.)
J. Clearance to non-mechanical air supply inlet to
building or the combustion air inlet to any other
appliance (*12 inches (30 cm) minimum.)
K. Clearance to a mechanical air supply inlet (*6 feet
(1.8 m) minimum.)
L. Clearance above paved sidewalk or a paved
driveway located on public property (*7 feet (2.1m)
minimum).
M. Clearance under veranda, porch, deck, or balcony,
(*12 inches (30 cm) minimum).
A vent shall not terminate directly above a sidewalk or paved driveway that is located between two single family
dwellings and serves both dwellings.
As specified in “M” above, only permitted if verandas, porches, decks, or balconies are fully open a minimum of
two sides beneath the floor.
*As specified in CGA B1:19 Installation Codes (1991).
NOTE
: Local codes or regulations may require different
clearances.
9
Содержание DV23ZC
Страница 2: ......
Страница 4: ...2...
Страница 8: ...INSTALLATION Figure 1 6...
Страница 30: ...REPLACEMENT PARTS Figure 22 16 28...












































