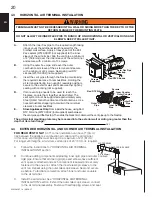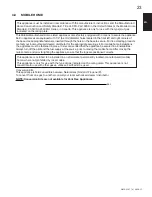
3.0 VENTING
7.1
THIS APPLIANCE USES A 4” (102mm) EXHAUST / 7” (178mm) AIR INTAKE VENT PIPE SYSTEM.
Refer to the section applicable to your installation.
For safe and proper operation of the appliance, follow the venting instruction exactly. Deviation from the minimum vertical
vent length can create diffi culty in burner start-up and/or carboning. Under extreme vent confi gurations, allow several
minutes (5-15) for the fl ame to stabilize after ignition. Although not a requirement, it is recommended for vent lengths that
pass through unheated spaces (attics, garages, crawl spaces) be insulated with the insulation wrapped in a protective sleeve
to minimize condensation. Provide a means for visually checking the vent connection to the appliance after the appliance is
installed. Use a fi restop, vent pipe shield or attic insulation shield when penetrating interior walls, fl oor or ceiling.
The vent terminal may be painted with a high temperature paint to match exterior colours. Use an outdoor paint suitable
for 400°F (200°C). Application and performance of paint is the consumer’s responsibility. Spot testing is recommended.
NOTE: If for any reason the vent air intake system is disassembled; reinstall per the instructions provided for the
initial installation.
NOTE: This appliance must be installed with a continuous connection of exhaust and air intake vent pipes.
Utilizing alternate constructions such as a chimney as part of the vent system is not permitted.
Use only Wolf Steel, Simpson Dura-Vent, Selkirk Direct Temp, American Metal Amerivent or Metal-Fab venting
components. Minimum and maximum vent lengths, for both horizontal and vertical installations, clearances from vent
pipes to combustibles and air terminal locations as set out in this manual apply to all vent systems and must be adhered
to. For Simpson Dura-Vent, Selkirk Direct Temp, American Metal Amerivent and Metal-Fab, follow the installation
procedure provided with the venting components or on the website for your venting supplier.
A starter adaptor must be used with the following vent systems and may be purchased from the corresponding supplier:
For vent systems that provide seals on the inner exhaust fl ue, only the outer air intake joints must be sealed using a red
high temperature silicone (RTV). This same sealant may be used on both the inner exhaust and outer intake vent pipe
joints of all other approved vent systems except for the exhaust vent pipe connection to the appliance fl ue collar which
must be sealed using the black high temperature sealant Mill Pac. High temperature sealant must be ordered separately.
When using Wolf Steel venting components, use only approved Wolf Steel rigid / fl exible components with the following
termination kits: wall terminal kit
GD-222
,
GD-222R
, or 1/12 to 7/12 pitch roof terminal kit
GD-110
, 8/12 to 12/12 roof
terminal kit
GD-111
, fl at roof terminal kit
GD-112
or periscope kit
GD-201
(for wall penetration below grade). With fl exible
venting, in conjunction with the various terminations, use either the 5 foot (1.5m) vent kit
GD-220
or the 10 foot (3.1m)
vent kit
GD-330
. For stoves only: wall terminal kit
GD175
(venting included).
For optimum fl ame appearance and appliance performance, keep the vent length and number of elbows to a minimum.
The air terminal must remain unobstructed at all times. Examine the air terminal at least once a year to verify that
it is unobstructed and undamaged.
Rigid and fl exible venting systems must not be combined. Different venting manufacturer components must not
be combined.
These vent kits allow for either horizontal or vertical venting of the appliance. The maximum allowable horizontal run is 20
feet (6.1m). The maximum allowable vertical vent length is 40 feet (12.2m). The maximum number of vent connections is
two horizontally or three vertically (excluding the appliance and the air terminal connections) when using fl exible venting.
A terminal shall not terminate directly above a sidewalk or paved driveway which is located between two single family dwellings
and serves both dwellings. Local codes or regulations may require different clearances.
For stoves only: deviation from the minimum vertical vent length can create diffi culty in burner start-up and/or
carboning. Use an adjustable pipe as the fi nal length of rigid piping to the stove for ease of installation.
VENT
MANUFACTURER
STARTER ADAPTER
PART NUMER
SUPPLIER
WEBSITE
Duravent
W175-0053
Wolf Steel
www.duravent.com
Amerivent
4DSC-N2
American Metal
www.americanmetalproducts.com
Direct Temp
4DT-AAN
Selkirk
www.selkirkcorp.com
SuperSeal
4DNA
Metal-Fab
www.mtlfab.com
!
WARNING
RISK OF FIRE, MAINTAIN SPECIFIED AIR SPACE CLEARANCES TO VENT PIPE AND APPLIANCE.
IF VENTING IS INCLUDED WITH SPACERS THE VENT SYSTEM MUST BE SUPPORTED EVERY 3FT (0.9m) FOR
BOTH VERTICAL AND HORIZONTAL RUNS. USE SUPPORTS OR EQUIVALENT NON-COMBUSTIBLE STRAPPING
TO MAINTAIN THE REQUIRED CLEARANCE FROM COMBUSTIBLES. USE WOLF STEEL LTD. SUPPORT RING
ASSEMBLY W010-0370 OR EQUIVALENT NON-COMBUSTIBLE STRAPPING TO MAINTAIN THE MINIMUM
CLEARANCE TO COMBUSTIBLES FOR BOTH VERTICAL AND HORIZONTAL RUNS. SPACERS ARE ATTACHED TO
THE INNER PIPE AT PREDETERMINED INTERVALS TO MAINTAIN AN EVEN AIR GAP TO THE OUTER PIPE. THIS GAP
IS REQUIRED FOR SAFE OPERATION. A SPACER IS REQUIRED AT THE START, MIDDLE AND END OF EACH ELBOW
TO ENSURE THIS GAP IS MAINTAINED. THESE SPACERS MUST NOT BE REMOVED.
W415-2207 / A / 08.28.17
8
EN









































