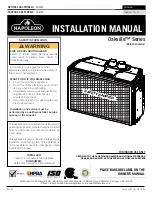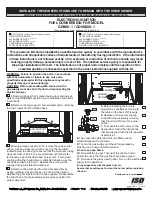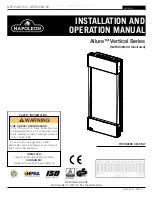
W415-2351 / B / 12.09.20
EN
8
general information
18 5/16"
465mm
7 3/16"
[ 182mm ]
2 3/16" 56mm
GAS INLET
34 5/8"
879mm
18 5/16"
465mm
7 3/16"
182mm
1 13/16" 46mm
GAS INLET
34 5/8"
879mm
GAS INLET
B30 ILLUSTRATED
B35 ILLUSTRATED
B42 ILLUSTRATED
42"
1067mm
18 7/8"
480mm
11 5/16"
288mm
5"
127mm
11 13/16"
299mm
8"
203mm
35"
890mm
11 5/16"
288mm
14"
355mm
6 11/16"
170mm
1 13/16"
46mm
30"
762mm
12 3/4"
324mm
4"
102mm
178mm
7"
34 5/8" [ 879mm
]
24 3/16"
614mm
8 5/8"
136mm
SAFETY
BARRIER
SAFETY
BARRIER
SAFETY
BARRIER
24 1/8"
613mm
4"
102mm
178mm
7"
1.4 dimensions
front view
side view
top view
Содержание Ascent 30
Страница 69: ...EN W415 2351 B 12 09 20 69 notes 29 1...









































