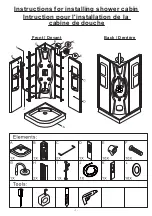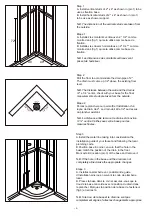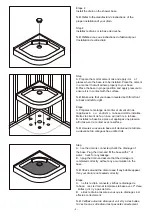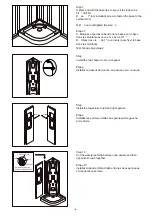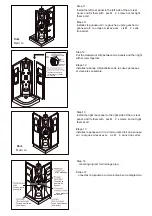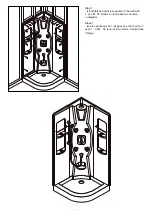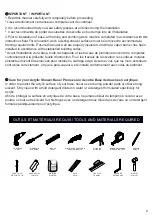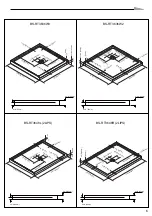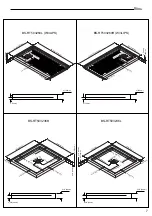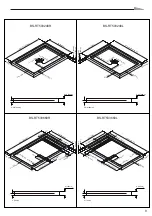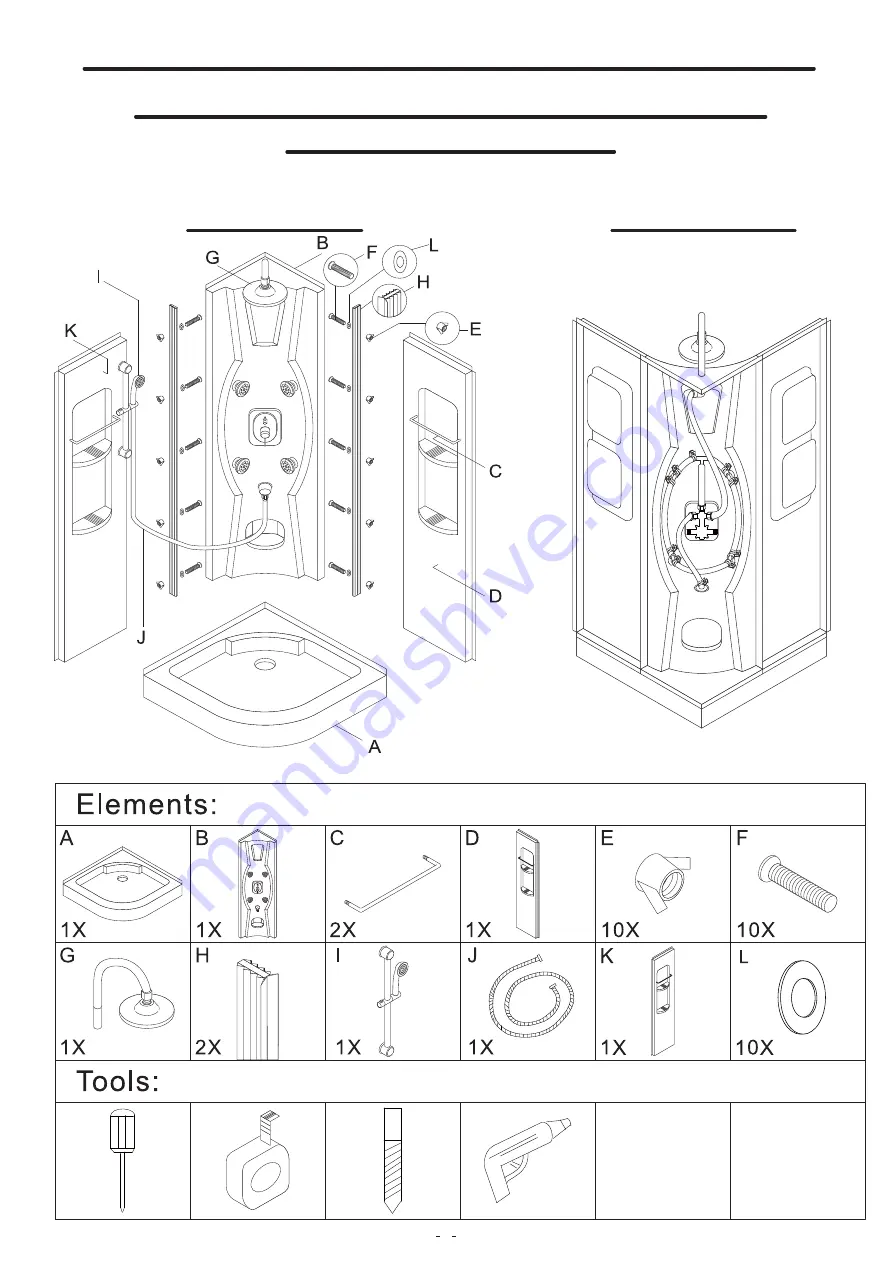Содержание PN-RD4003-223
Страница 1: ...PN RD4003 223 Installation Instruction Sheet Manuel d installation...
Страница 8: ...Step 1 ix the parts tape 1 ixez les morceaux 7...
Страница 19: ...10 BS RT3660L BS RT3660R 3 3 8 85mm 4 3 8 110mm 3 3 8 85mm 4 3 8 110mm...
Страница 21: ...SUITE CONTINUED D Mortier Mortar 12 INSTALLATION BASE BASE INSTALLATION E F FORET 1 8 1 8 DRILL BIT...
Страница 25: ...SUITE CONTINUED FORET 1 8 1 8 DRILL BIT A 05 A 04 SUITE CONTINUED 16...


