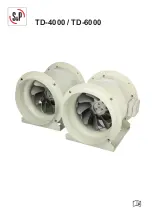
Page 6
XG0752- 160902
LDVPV58 Linear Power Vent
Installation
Figure 8a.
Wiring Clearances.
Wiring Installation
Connect the wiring to the linear power vent as outlined in the previous
section, and connect the wiring to the fireplace as outlined in the
schematic below. Ensure that the proper clearances are maintained
for the wiring.
When installing the wiring it must never run above the vent run
and it must be at least 1" clear of all venting.
1” Clearance
BLACK
WHITE
WHITE
BLACK
BLACK
WHITE
GREEN
VARIABLE SPEED
COMFORT FANS
Lights
ON/OFF
MAIN
Power
120VAC 60 Hz
6 Amps
SPARK
SENSOR
MAIN ON/OFF
SWITCH
ELLOW/GREEN
PILOT
R
ORANGE
GREEN
BLACK
BROWN
ELLOW
ORANGE
6
10
6
Wht
Wht
GREEN
BLACK
POWER
VENT
AIR
SWITCH
ELLOW
ELLOW
ELLOW
ELLOW
BLACK
GREEN
RED
BROWN
WHITE
CPI/IPI SWITCH
WHITE
SW1
Figure 8.
Wiring schematic for P38,P42 and P52 with power vent.
(ECA045PC)




























