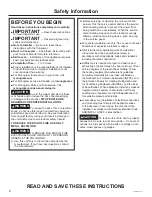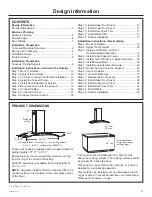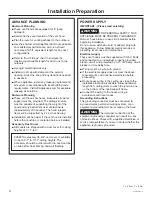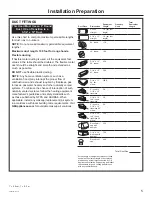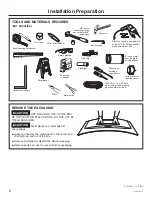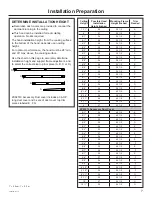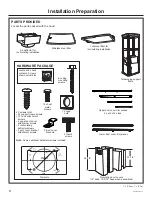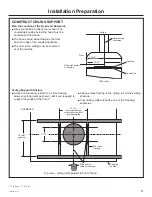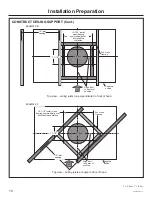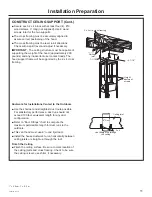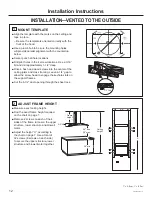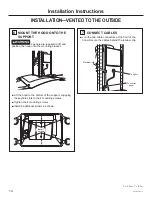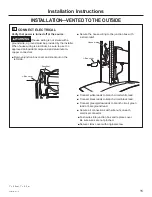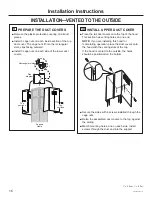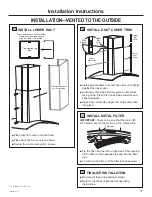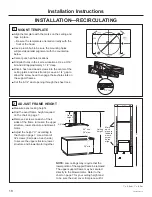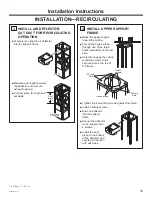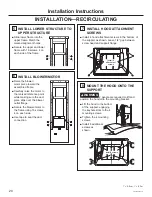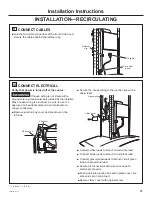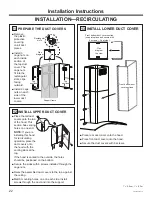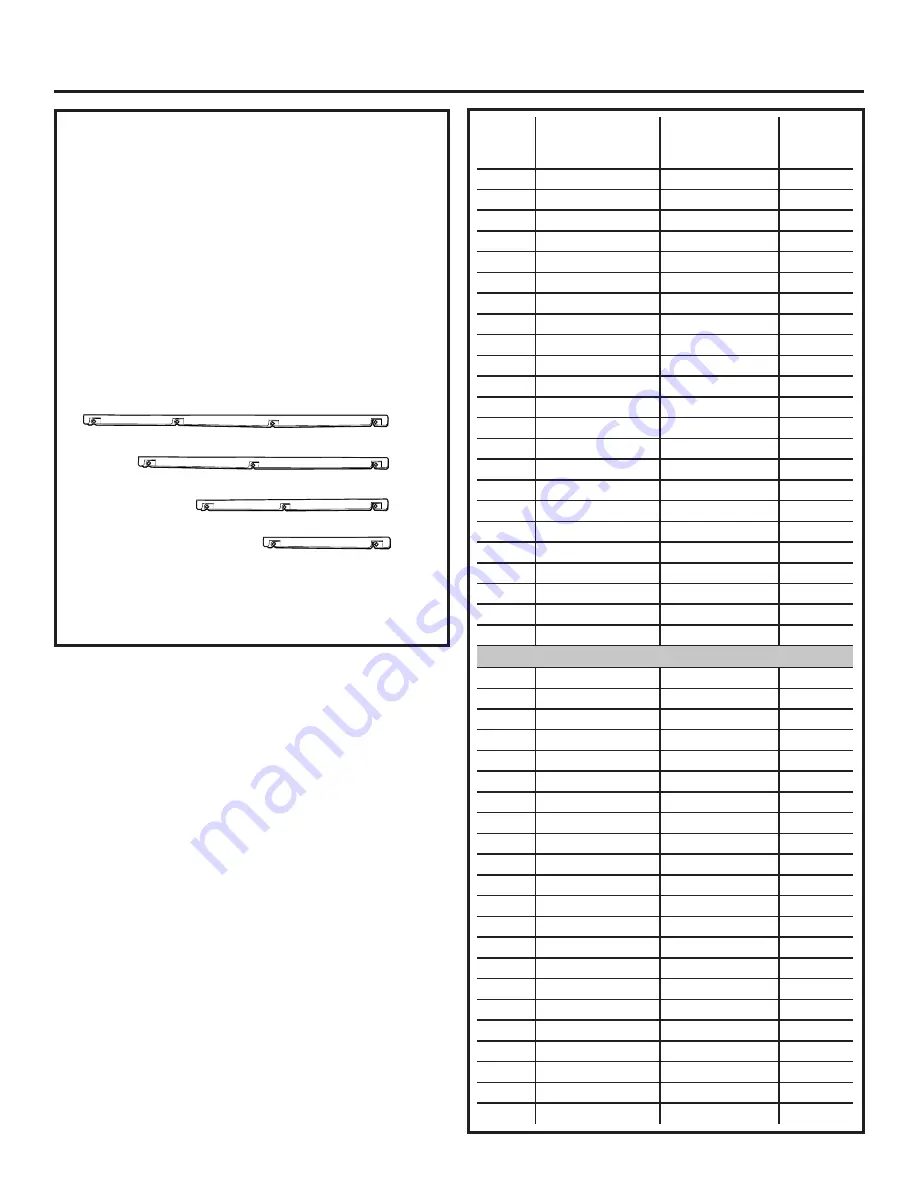
49-80329 Rev. 5
7
Installation Preparation
DETERMINE INSTALLATION HEIGHT
■ Decorative duct covers are provided to conceal the
ductwork running to the ceiling.
■ This hood can be installed for recirculating
operation. No kits required.
The hood installation height, from the cooking surface
to the bottom of the hood, depends upon ceiling
height.
For optimum performance, the hood must be 24” min.
and 30” max. above the cooking surface.
Use the chart on this page to accurately determine
installation height and support frame adjustment, and
to select the correct size top trim piece (A, B, C or D).
ZX92510 Accessory Duct cover includes a 36-3/4”
long duct cover and 3 sets of duct cover top trim
pieces labeled E, F, G
D
C
B
A
Ceiling
Height
Possible Hood
Installation
Height (inches)
Mounting Frame
Height (inches)
Trim
Needed
7'-11"
26
30 1/2
A
8’
27
30 1/2
A
8'-1"
24
34 1/2
B
8'-1"
28
30 1/2
A
8'-2"
25
34 1/2
B
8'-2"
29
30 1/2
A
8'-
3"
26
34 1/2
B
8'-3"
30
30 1/2
A
8'-4"
27
34 1/2
B
8'-5"
24
38 1/2
C
8'-5"
28
34 1/2
B
8'-6"
25
38 1/2
C
8'-6"
29
34 1/2
B
8'-7"
26
38 1/2
C
8'-7"
30
34 1/2
B
8'-8"
27
38 1/2
C
8'-9"
24
42 1/2
D
8'-9"
28
38 1/2
C
8'-10"
25
42 1/2
D
8'-10"
29
38 1/2
C
8'-11"
26
42 1/2
D
8'-11"
30
38 1/2
C
9'
27
42 1/2
D
ZX92510 Accessory Duct Cover
9'-1"
24
46 1/2
E
9'-1"
28
42 1/2
D
9'-2"
25
46 1/2
E
9'-2"
29
42 1/2
D
9'-3"
26
46 1/2
E
9'-
3"
30
42 1/2
D
9'-4"
27
46 1/2
E
9'-5"
24
50 1/2
F
9'-5"
28
46 1/2
E
9'-6"
25
50 1/2
F
9'-6"
29
46 1/2
E
9'-7"
26
50 1/2
F
9'-7"
30
46 1/2
E
9'-8"
27
50 1/2
F
9'-9"
24
54 1/2
G
9'-9"
28
50 1/2
F
9'-10"
25
54 1/2
G
9'-10"
29
50 1/2
F
9'-11"
26
54 1/2
G
9'-11"
30
50 1/2
F
10'
27
54 1/2
G
10'-1"
28
54 1/2
G
1” = 2.5 cm; 1’ = 0.3 m


