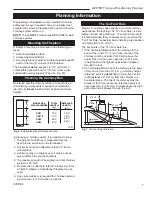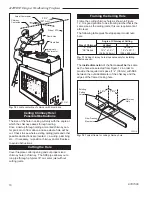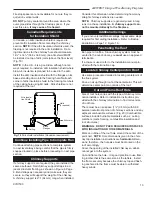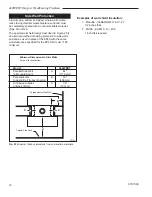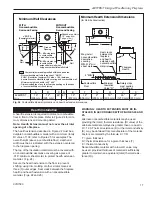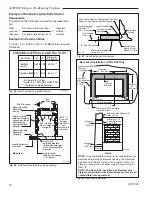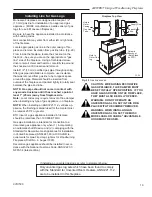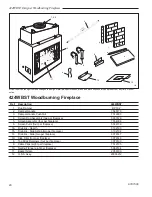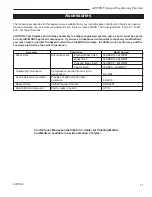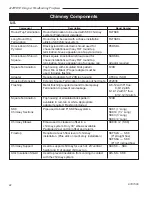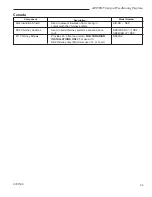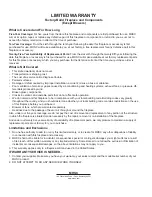
11
424WBST Designer Woodburning Fireplaces
87D1506
Positioning, Safety Strips,
Securing the Fireplace
Slide fireplace into position.
Lift the fireplace front slightly and slide the metal safety
strips under front bottom edge about 1
Z\₂
" (38 mm), al-
lowing the remainder to extend in front of firebox. Over-
lap strips at least 1/2" (13 mm) to provide a positive
joint. (Flat safety strips are packed with fireplace.) (Fig. 13)
Safety strips are used to ensure that any combustible
materials in front of the fireplace are protected even
though a noncombustible hearth extension is required.
If fireplace is to be elevated above the floor, a “Z”
shaped metal safety strip must be fabricated and used
to protect combustible surfaces in front of the fireplace.
This “Z” shaped safety strip is not provided but must be
fabricated of metal with each horizontal leg at least 1
Z\₂
"
(38 mm) wide and equal in length to the metals strips
provided with the fireplace.
NOTe:
Safety strips are not required over non-com-
bustible floors where all supports at the base of the
fireplace are noncombustible.
Eight (8) nailing flanges are supplied with the fireplace
(found on the fireplace hearth). To level the box and
secure it firmly in place, remove the nailing flanges from
the hearth and install at the sides of the fireplace as
shown in Figure 14.
Outside Air Kit
An outside air kit damper is installed in 424WBST Fire-
places. If desired, or if local codes mandate the use of
an air kit, then an AK-MST is required to complete the
installation (from air kit to the outdoors). If the outside
air kit is to be used, the AK-MST Air Termination Kit
MUST
be installed
BeFORe
the fireplace is enclosed.
Refer to the AK-MST instructions for field installation.
The outside air kit control is located in the lower left
hand side of the fireplace behind the screen panel. (Fig.
15) To operate, simply lift up to close or push down to
open .
WF708
STR/CVR
5/29/98
Metal Safety
Strips
(1, 2 or 3 pieces)
56O
" (13mm)
Min. Overlap
56O
"
(38mm)
"Z"
Safety
Strip
Fire-
Place
Plat-
Form
Hearth Ext.
(not supplied)
FP708
Fig. 13
Safety strip installation.
FP709
Fig. 14
Fasten fireplace in position.
FP709
7/28/98
STR/CVR
Model STR
Standoffs
Side-Nailing
Flanges
Fig. 15
Outside air operation.
CLOSED
OPEN
WF 710
OUTSIDE AIR LEVER
WOOD FIREPLACES
5/28/98
FP710







