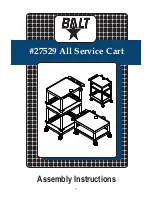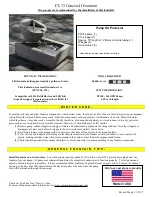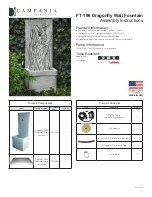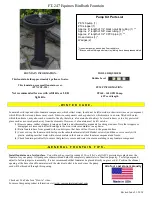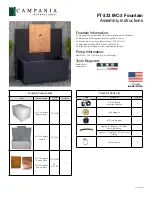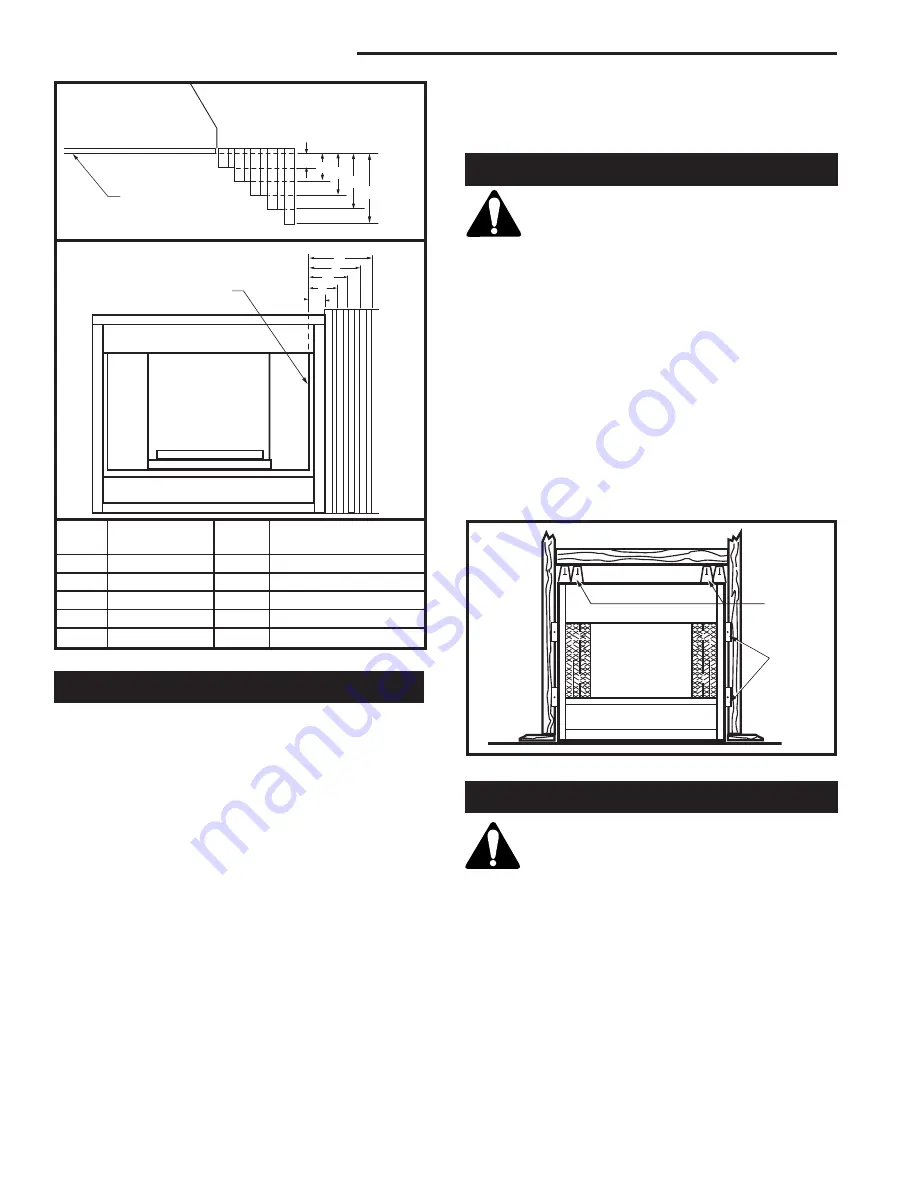
6
ODGR Series Outdoor Gas Fireplace
92D0001
Framing and Finishing
Check appliance to make sure it is levelled
and properly positioned.
The appliance should only be mounted on the following
surfaces:
•
A flat combustible (burnable) surface.
•
A raised wooden platform.
•
A concrete block or other solid object placed
beneath each of the four corners of the appliance.
To mount the appliance:
1. Choose unit location.
2. Four (4) nailing flanges are supplied with the fire-
place (found on the fireplace hearth). To level the
box and secure it firmly in place, remove the nailing
flanges from the hearth and install at the sides of the
fireplace as shown in Figure 4.
Finishing
CAUTION: All joints between the finished
wall and the appliance surround (top and
sides) may be sealed only with non-com-
bustible material. Only noncombustible
material can be applied as facing to the ap-
pliance surround (the black painted face).
Finish the wall with the material of your choice. Refer to
Figures 3a and 3b for specific clearances when install-
ing a combustible mantel or other combustible projec-
tion.
FP549
Fig. 4
Adjustable drywall strip (nailing flange).
FP549
9/29/97
BR/BC
Nail Top
Standoffs
Nail Side-
Nailing
Flanges
J
F
G
H
I
Mantel
Leg
CFM164a
Mantel Leg Chart
06/22/01 sta
CFM170
DV Builder Front
View
O
N
M
L
K
Ref.
Mantel
Ref.
Mantel Leg From
Leg Depth
of Comb. Opening
F
14" (356 mm)
K
14" (356 mm)
G
12" (305 mm)
L
12" (305 mm)
H
10" (254 mm)
M
10" (254 mm)
I
8" (203 mm)
N
8" (203 mm)
J
1
¹⁄₂
" (38 mm)
O
1
¹⁄₂
" (38 mm)
Black
Surround
Face
CFM164
CFM170
Fig. 3b
Combustible mantel leg minimum installation.
Side of
Combustion Chamber
Moisture Resistance
This outdoor fireplace will shed moderate amounts of
water, but is not waterproof. Water and condensing wa-
ter vapor may enter the chase under certain conditions.
The fireplace will not perform as an exterior wall. Mois-
ture penetration must be considered for construction
that places the fireplace in structure walls or on mois-
ture sensitive surfaces.
When installed on exterior walls: MHSC recommends
the fireplace chase be constructed outside the struc-
ture's weather envelope. Where the platform meets
the wall, use a flashing detail similar to that required
for attached decks. Chase platforms, including hearths
should slope away from the structure at 1/4 in per foot.
The fireplace can be shimmed level.
When installed on surfaces where water may collect or
cause damage: MHSC recommends a slope of 1/8 in
to 1/4 in per foot towards the drain port suggested. The
fireplace can be shimmed level.
Hearths should slope away from the front of the fire-
place and chase at 1/8 in to 1/4 in per foot. Metal safety
strips must be on top of any combustible hearth materi-
als used for moisture management.






















