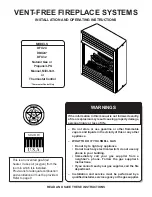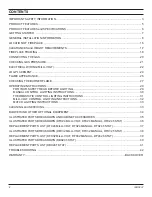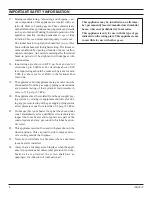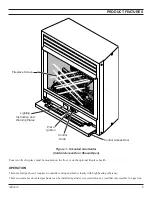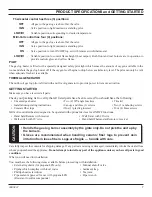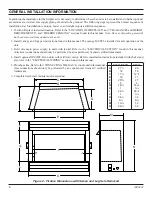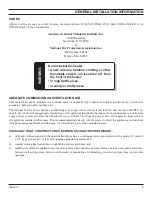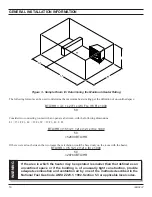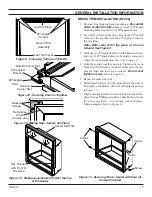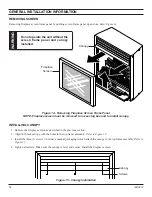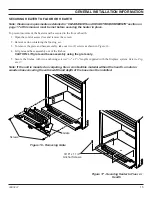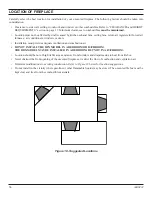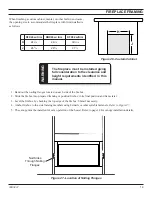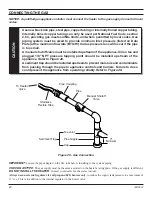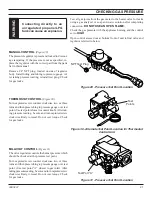
8
33D0237
J
K
I
E
C
D
A
B
H
L
G
N
M
F
In planning the installation for the fireplace it is necessary to determine where the unit is to be installed and whether optional
accessories are desired. Gas supply piping should also be planned. The following steps represent the normal sequence of
installation. Each installation is unique, however, and might require a different sequence.
1. Position fireplace in desired location. Refer to the “LOCATION OF FIREPLACE” and “CLEARANCES and HEIGHT
REQUIREMENTS”, and “FIREBOX FRAMING” sections found in this manual. Note: Be sure all packing material
has been removed from underside the unit.
2. Install canopy and logs per instructions found in this manual. The canopy MUST be installed for safe operation of the
unit.
3. Field wire main power supply to units with fan kit. Refer to the “ELECTRICAL SECTION” found in this manual.
(Electrical connections should only be performed by an experienced, licensed certified tradesman).
4. Install optional ON/OFF kit on units with millivolt control. Refer to installation instructions included with the kit and
also refer to the “ELECTRICAL WIRING” section found in this manual.
5. Plumb gas line. Refer to the “CONNECTING THE GAS” section found in this manual.
(Gas connections should only be performed by an experienced, licensed / certified
tradesman).
6. Complete finish wall material and/or surround.
Figure 2 - Firebox Dimensions with Screen and Log Sets Removed
GENERAL INSTALLATION INFORMATION
DFX24/DBX24
DFX32
A
21
1
/
2
29
B
18
19
C
11
1
/
2
12
1
/
2
D
10
11
E
20
3
/
4
27
F
5
5
G
16
1
/
2
18
3
/
4
H
1
1
3
/
4
I
22
1
/
2
28
1
/
2
J
1
1
3
/
4
K
24
1
/
2
32
L
5
1
/
2
6
1
/
4
M
10
1
/
2
12
N
26
1
/
2
32

