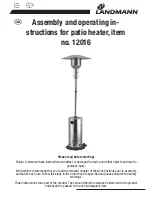
8
Installation and Operating Instructions Kalla
Sauna room structure
The sauna and its ceiling, in particular, should have good thermal insulation, as heat tends to escape
through the ceiling. Due to the moisture, we recommend that you use aluminium paper. The size of the
heater should be selected according to the size of the sauna (in cubic metres). In addition to calculating
the power need for the regular sauna structure (glass wool–foil–wood), the following should be taken
into consideration. If the sauna has any uninsulated wood, tile or concrete surfaces or the walls are
made of logs, the heater power needs to be increased. For every uninsulated square metre, the heater
power need increases by the same amount as if increasing the space volume by 1.2 m
3
and on timber
surfaces by 1.5 m
3
. The factor for glass surfaces (glass walls, doors and uninsulated stone surfaces) is
also 1.2 m
3
per square metre. In borderline cases, you should choose a heater with higher power.
The sauna needs efficient ventilation for a good oxygen level and a sufficient amount of fresh air.
The air in the sauna needs to change at least 6 times per hour. For a sauna with an electric heater,
mechanical ventilation is the most convenient ventilation method. The supply air should be provided
through an inlet located 500 mm, at a minimum, above the heater, either on the wall or in the ceiling.
The exhaust valve should be placed on the opposite wall, as far away from the heater and as close to
the floor level as possible. It is highly recommendable to install an exhaust air valve in the ceiling as
well for an easier removal of moisture after sauna sessions.
For more information, refer to the construction instructions and building regulations.


































