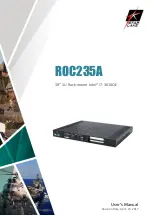
B-69
INST
ALLA
TION PROCEDURE
CEILING-CONCEALED
S series
CEILING-
CONCEALED
3
[Fig. 3-1]
4
[Fig. 4-1]
Unit body
Lifting machine
Nuts (field supply)
Washers (accessory)
M10 hanging bolt (field supply)
5
[Fig. 5-1]
[Fig. 5-2]
[Fig. 5-3]
Y
X
L
W
Z
Center of gravity
Indoor unit’s bottom surface
[Fig. 3-2]
100 mm or more
350 mm or more
Basically open 100 mm or more without only obstr
uction in front and on both sides of the unit.
200 mm or more (Open two sides
of left, right, or rear side.)
SUZ-KA25VA/35VA
SUZ-KA25VA/35VA
3.1
5.2
5.1
3.3
50~150
450
450
49
625
777
20
100
90
23
C
B
A
D
B
E
200
Access door
Electrical parts box
Air inlet
Air outlet
Ceiling surface
Service space (viewed from the side)
Service space (viewed from the direction of arrow)
600 mm or more
100 mm or more
10 mm or more
300 mm or more
Model
SEZ-KD25
SEZ-KD35, 50
SEZ-KD60, 71
A
700
900
1100
B
752
952
1152
C
798
998
1198
D
660
860
1060
E
800
1000
1200
(mm)
SUZ-KA50/KA60/KA71VA
100 mm or more
350 mm or more
500 mm or more
SUZ-KA50/KA60/KA71VA
B.2.11 INSTALLATION PROCEDURE
Installation Procedure is described from page B-76 (These
fi
gures are for page B-77-84)
















































