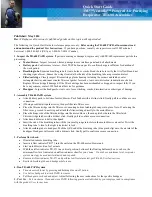
120
OCH760
Branch box Method
Connection Examples
(Connecting to 12 Indoor Units)
■ Select Each Section of Refrigerant Piping
Refer to 7-2-2.
■ Additional refrigerant charge
Additional refrigerant charge
Refrigerant for the extended piping is not included
in the outdoor unit when the unit is shipped from
the factory. Therefore, charge each refrigerant
piping system with additional refrigerant at the
installation site. In addition, in order to carry out
service, enter the size and length of each liquid
pipe and additional refrigerant charge amounts in
the spaces provided on the “Refrigerant amount”
plate on the outdoor unit.
* When the unit is stopped, charge the unit with
the additional refrigerant through the liquid stop
valve after the pipe extensions and indoor units
have been vacuumized.
When the unit is operating, add refrigerant to the
gas check valve using a safety charger. Do not
add liquid refrigerant directly to the check valve.
Calculation of additional refrigerant charge
• Calculate the additional charge using the liquid
pipe size and length of the extended piping and
total capacity of connected indoor units.
• Calculate the additional refrigerant charge using
the procedure shown to the right, and charge with
the additional refrigerant.
• For amounts less than 0.1 kg, round up the
calculated additional refrigerant charge.
(For example, if the calculated charge is 6.01 kg,
round up the charge to 6.1 kg.)
B
D
E
b3
B
C
C
C
C
C
L
R
h2
b1
c1
c2
a11 a12
a5
a4
a3
a2
h1
H
a1
B
b2
a10
a9
a8
a7
a6
C
C
C
C
C
h3
A
Outdoor unit
B
Branch box
C
Indoor unit
D
The first joint
E
The second joint
Permissible
length
(one-way)
Total piping length
c1 + c2 + b1 + b2 + b3 + a1 + a2 + a3 + a4 + a5 + a6 + a7 + a8 + a9 + a10
+ a11 + a12
[
240 m
Farthest piping length (L)
c1 + c2 + b3 + a12
[
80 m
Piping length between outdoor unit and branch boxes
c1 + c2 + b1 + b2 + b3
[
95 m
Farthest branch box from the first joint
c2 + b3
[
30 m
Farthest piping length after branch box (
R
)
a12
[
25 m
Total piping length between branch boxes and indoor units a1 + a2 + a3 + a4 + a5 + a6 + a7 + a8 + a9 + a10 + a11 + a12
[
145 m
Permissible
height difference
(one-way)
In indoor/outdoor section (H) *1
H
[
50 m (In case of outdoor unit is set higher than indoor unit)
H
[
40 m (In case of outdoor unit is set lower than indoor unit)
In branch box/indoor unit section
h1 + h2
[
15 m
In each branch unit (h2)
h2
[
15 m
In each indoor unit (h3)
h3
[
12 m
Number of bends
|
c1 + b1 + a1 |, | c1 + b1 + a2 |, | c1 + b1 + a3 |, | c1 + b1 + a4 |, | c1 + b1 + a5 |,
| c1 + c2 + + b2 + a6|, |c1 + c2 + b2 + a7|, |c1 + c2 + b2 + a8|, |c1 + c2 + b2 + a9|,
|c1 + c2 + b2 + a10|, |c1 + c2 + b3 + a11|, |c1 + c2 + b3 + a12|
[
23
*1 Branch box should be placed within the level between the outdoor unit and indoor units.
<Additional charge>
Calculation of refrigerant charge
Pipe size
Liquid pipe
+
Pipe size
Liquid pipe
+
Pipe size
Liquid pipe
+
Total capacity of con-
nected indoor units
Amount for the
indoor units
ø6.35
ø9.52
ø12.7
– 16.0 kW
2.5 kg
(m) × 19.0 (g/m)
(m) × 50.0 (g/m)
(m) × 92.0 (g/m)
16.1 kW – 27.0 kW
3.0 kg
27.1 kW – 31.0 kW
3.5 kg
31.1 kW – 34.0 kW
4.0 kg
34.1 kW – 36.5 kW
4.5 kg
36.6 kW – 39.0 kW
5.0 kg
39.1 kW – 41.0 kW
5.5 kg
41.1 kW –
6.1 kg
Included refrigerant amount when shipped from the factory
Model name
Included refrigerant amount
PUMY-P250YBM
9.3 kg
PUMY-P300YBM
<Example>
Outdoor model: PUMY-P250YBM
b1 + b2 + c1 + c2: ø9.52 30 m
Indoor 1: model 50
a1: ø6.35 15 m
2: model 50
a2: ø6.35 10 m
3: model 50
a6: ø6.35 10 m
4: model 50
a7: ø6.35 10 m
5: model 50
a8: ø6.35 15 m
6: model 42
a9: φ6.35 15m
The total length of each liquid line is as follows:
ø9.52 : b1 + b2 + c1 + c2 = 30m
ø6.35 : a1 + a2 + a6 + a7 + a8 +a9 = 75m
The total capacity of connected indoor unit is as follows:
50 (5.0kW) + 50 (5.0kW) + 50 (5.0kW) + 50 (5.0kW) + 50 (5.0kW) + 42 (4.2kW) = 292 (29.2kW)
<Calculation example>
Additional refrigerant charge
At the
conditions
below:
30 ×
50.0
+ 75 ×
19.0
+ 3.5 = 6.5 kg (rounded up)
1000
1000
















































