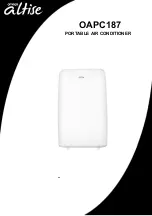
13
4
Capacity of indoor unit
Model 20
Model Number
for indoor unit
Model
Capacity
2.2
Model 15
1.7
Model 25
2.8
Model 32
3.6
Model 40
4.5
Model 50
5.6
Model 63
7.1
Model 71
8.0
Model 80
9.0
Model 100
11.2
Model 125
14.0
Model 140
16.0
Model
Capacity
2.0
1.5
2.2
2.5
3.5
4.2
5.0
6.0
7.1
P
•
FY Series
M Series
S Series
P Series
Model 20
Model Number
for indoor unit Model 15
Model 22 Model 25 Model 35 Model 42 Model 50 Model 60 Model 71
1.8
Model 18
8.0
Model 80
10.0
Model 100
DATA
Indoor Temperature [°CW.B.]
Ratio of cooling capacity
15
16
17
18
19
20
21
22
23
24
0.4
0.6
0.8
1.0
1.2
<Cooling>
Design Condition
Outdoor Design Dry Bulb Temperature
40ºC
Total Cooling Load
9.0 kW
Room1
Indoor Design Dry Bulb Temperature
27ºC
Indoor Design Wet Bulb Temperature
20ºC
Cooling Load
4.0 kW
Room2
Indoor Design Dry Bulb Temperature
24ºC
Indoor Design Wet Bulb Temperature
18ºC
Cooling Load
4.5 kW
<Other>
Indoor/Outdoor Equivalent Piping Length
100 m
1. Cooling Calculation
(1) Temporary Selection of Indoor Units
Room1
PEFY-P40
4.5 kW (Rated)
Room2
PEFY-P50
5.6 kW (Rated)
(2) Total Indoor Units Capacity
P40 + P50 = P90
(3) Selection of Outdoor Unit
The P112 outdoor unit is selected as total indoor units capacity is P90
PUMY-P112
12.5 kW
(4) Total Indoor Units Capacity Correction Calculation
Room1
Indoor Design Wet Bulb Temperature Correction (20ºC)
1.04 (Refer to Figure 1)
Figure 1
Indoor unit temperature correction
To be used to correct indoor unit only
Figure 2
Outdoor unit temperature correction
To be used to correct outdoor unit only
Figure 3
Correction of refrigerant piping length
Room2
Indoor Design Wet Bulb Temperature Correction (18ºC)
0.90 (Refer to Figure 1)
CT
i = Σ (Indoor Unit Rating × Indoor Design Temperature Correction)
= 4.5 × 1.04 + 5.6 × 0.90
= 9.7 kW
(5) Outdoor Unit Correction Calculation
Outdoor Design Dry Bulb Temperature Correction (40ºC)
0.86 (Refer to Figure 2)
Piping Length Correction (160 m)
0.85 (Refer to Figure 3)
Total Outdoor Unit Capacity (CTo)
Total Indoor Units Capacity (CTi)
CTo =
Outdoor Rating × Outdoor Design Temperature Correction × Piping Length Correction
= 12.5 × 0.86 × 0.85
= 9.14 kW
(6) Determination of Maximum System Capacity
Comparison of Capacity between Total Indoor Units Capacity (CTi) and Total Outdoor Unit Capacity (CTo)
CTi = 9.7 > CTo = 9.14, thus, select CTo.
CTx = CTo = 9.14 kW
(7) Comparison with Essential Load
Against the essential load 9.0kW, the maximum system capacity is 9.14 kW: Proper outdoor units have been selected.
(8) Calculation of Maximum Indoor Unit Capacity of Each Room
CTx = CTo, thus, calculate by the calculation below
Room1
Maximum Capacity × Room1 Capacity after the Temperature Correction/(Room1,2 Total Capacity after the Temperature Correction
= 9.14 × (4.5 × 1.04)/(4.5 × 1.04 + 5.6 × 0.90)
= 4.4 kW
OK: fulfills the load 4.0 kW
Room2
Maximum Capacity × Room2 Capacity after the Temperature Correction/(Room1,2 Total Capacity after the Temperature Correction)
= 9.14 × (5.60 × 0.90)/(4.5 × 1.04 + 5.6 × 0.90)
= 4.7 kW
OK: fulfills the load 4.5 kW
Go on to the heating trial calculation since the selected units fulfill the cooling loads of Room 1, 2.
Ratio of cooling capacity
°CD.B.
19°C W.B.
Indoor
Temperature
Total capacity of indoor unit
Outdoor Temperature
0.4
0.5
0.6
0.7
0.8
0.9
1.0
1.1
1.2
1.3
−
5
0
5
10
15
20
25
30
35
40
45
Cooling capacity correction factor
0.50
0.55
0.60
0.65
0.70
0.75
0.80
0.85
0.90
0.95
1.00
0
20
40
60
80
100
120
140
160
Piping equivalent length (m)
6.3
12.5
9.4
16.2
Note: If CTx = CTi, please refer to the <Heating> section to calculate the Maximum Indoor Unit Capacity of Each Room.
4-1. SELECTION OF COOLING/HEATING UNITS
OCH632A














































