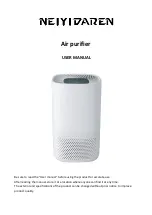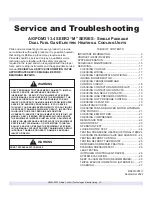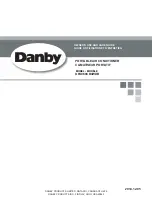
7. OUTDOOR AIR INTAKE AMOUNT & STATIC PRESSURE
24
MEE16K008_U
7. OUTDOOR AIR INTAKE AMOUNT & STATIC PRESSURE
Q
Planned amount of fresh air intake
A
Static pressure loss of fresh air
intake duct system with air flow
amount Q
B
Forced static pressure at air condi-
tioner inlet with air flow amount Q
C
Static pressure of booster fan with
air flow amount Q
D
Static pressure loss increase
amount of fresh air intake dust sys-
tem for air flow amount Q
E
Static pressure of indoor unit with air
flow amount Q
Qa
Estimated amount of fresh air
intake with out D
<CFM>
Static pressure : P [in.W.G. 10
-2
]
Air flow : Q [CFM]
20
-20
-40
-60
-80
-100
-120
0
20
40
60
80
100
120
PLFY-P08, 12, 15NCMU-E
Taking air into the unit
Q
0
B
A
C
1
Curve in the
left praphs.
Duct characteristics
at site
Q
A
EC
2
Q
Qa
AD
3
<CFM>
<in. W.G. 10
-2
>
<in. W.G. 10
-2
>
<in. W.G. 10
-2
>
<in. W.G. 10
-2
>
<in. W.G. 10
-2
>
NOTE: Fresh air intake amount should be 20% or less of
How to read curves
Refrigerant pipe
Drain pipe
Electrical Box
Fresh air intake
Fresh air intake hole diagram (Unit : inch)
3 - 1/8
Burring hole
3-15/16
Burring hole pitch
2-7/8
(Cut out hole)
Ceiling surface
120
120
4-21/32
whole air amount to prevent dew dripping.
PLFY-(E)P08, 12, 15, 18, 24, 30, 36, 48NEMU-E
At the time of installation, use the duct holes (cut out) located at the positions shown in following diagram, as and when required.
• A fresh air intake hole for the optional multi function casement can also be made.
Note:
The figures marked with * in the drawing below represent the dimensions of the main unit excluding those of the optional multi function casement.
When installing the optional multi function casement, add 5-5/16” (135 mm) to the dimensions marked on the figure.
When installing the branch ducts, be sure to insulate adequately.
Otherwise, condensation and dripping may occur.
Unit : in (mm)
Branch duct hole
14-ø1/8 (ø2.8) burring hole
Indoor unit
ø5-29/32 (ø150) cut out hole
Fresh air intake hole
ø6-7/8 (ø175) burring hole pitch
Drain pipe
Fresh air intake hole diagram
Refrigerant pipe
3-ø1/8 (ø2.8) burring hole
Branch duct hole diagram
(view from either side)
ø4-29/32 (ø125) burring hole pitch
ø3-15/16 (ø100) cut out hole
Ceiling
6-7/32
(*158)
120
120
13-25/32 (350)
3-17/32
(90)
3-15/16
(100)
3-15/16
(90)
3-17/32
(90)
70
3-15/16 (100)
5-1/8 (130)
*6-3/32 (155)
*6-9/16 (167)
A
A
A
0000004082.BOOK 24 ページ 2016年9月8日 木曜日 午後2時43分
Содержание PLFY-(E)P-NEMU-E
Страница 1: ...MODEL PLFY P NCMU E PLFY E P NEMU E NEW AIR CONDITIONING SYSTEMS ...
Страница 3: ...2 MEE16K008_U ...










































