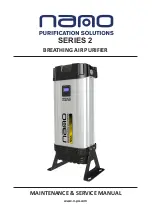
7
OUTLINES AND DIMENSIONS
5
MUCFH-A24WV -
E1
Unit: mm
MUCFH-A18WV -
E1
100mm or more
100mm or more
100mm or more
350mm or more
500mm or more
REQUIRED SPACE
Drainage
3holes
[
33
Air out
Air in
Air in
Service panel
Liquid refrigerant
pipe joint
Refregerant pipe
(flared)
[
6.35
Gas refregerant
pipe joint
Refregerant pipe
(flared)
[
12.7
35
-
30
-
30
100
161
157
74
850
500
183
20
292
605
248
35
350
50
290
310
345
20
355
90
Drainage
hole
[
16.2
30
-
35
-
155
90
198
40
515
299
66
34
51
330
360
850
430
500
80
121
840
Open as a rule
500mm or more if
the front and both
sides are open
100mm or more
200mm or more if
there are obstacles
to both sides
Open as a rule
500mm or more if the back,
both sides and top are open
350mm or more
100mm or more
Liquid refrigerant
pipe joint
Refrigerant pipe
(flared)
[
6.35
Service panel
Gas refrigerant
pipe joint
Refrigerant pipe
(flared)
[
15.88
REQUIRED SPACE
OUTDOOR UNIT
OB337B--1.qxp 05.7.6 11:00 AM Page 7








































