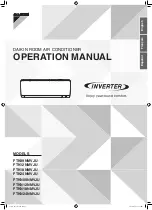
8
REFRIGERANT SYSTEM DIAGRAM
7
Indoor
heat
exchanger
Outdoor
heat
exchanger
Distributor
Flared connection
Room temperature
thermistor
RT11
Coil temperature
thermistor
RT12
Defrost
thermistor
RT61
Flared connection
Stop valve
Stop valve
(with service port)
Strainer
Capillary tube
[
3.0
o
[
1.8
o
200
Capillary tube
[
3.0
o
[
1.4
o
500
o
2
Refrigerant flow in cooling
Compressor
Accumulator
Strainer
Muffler
Reversing valve
Refrigerant flow in heating
Refrigerant pipe
[
12.7
(Option)
(with heat insulator)
Refrigerant pipe
(Option)
[
6.35
(with heat insulator)
INDOOR UNIT
OUTDOOR UNIT
MCFH-13NV -
E3
MUCFH-13NV -
E3
Length : m (ft)
A
15(49)
Gas
[
12.7(1/2)
Liquid
[
6.35(1/4)
Piping size O.D : mm(in.)
Model
MCFH-13NV -
E3
A: Refrigerant piping
Max.length
15m(49ft)
✽
Max. Height difference
5m(16ft)
✽
Height difference should be within
5m regardless of which unit,
indoor or outdoor position is high.
Outdoor unit precharged
1,350
15m
400
8m
50
10m
150
MCFH-13NV -
E3
Calculation : Xg=50g/mx(A-7)m
Model
Refrigerant piping length (one way)
14m
350
13m
300
11m
200
12m
250
9m
100
7m
0
MAX. REFRIGERANT PIPING LENGTH & MAX. HEIGHT DIFFERENCE
ADDITIONAL REFRIGERANT CHARGE (R-22 : g)
MAX. HEIGHT DIFFERENCE









































