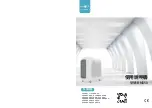
6
OUTLINES AND DIMENSIONS
4
(When installed on the floor)
(When installed on the ceiling)
500mm or more
500mm or more
500mm or more
500mm or more
1000mm or more
650
616.5
80.8
906
112.8
114
16
1100
93
77
113
143
180
170
42.5
9.52(MCFZ-A12WV)
12.7(MCFZ-A18WV)
15.88(MCFZ-A24WV)
Gas line
6.35
Liquid line
Wireless remote controller
162
19
58
INDOOR UNIT
MCFZ-A12WV -
MCFZ-A18WV -
MCFZ-A24WV -
E1
E1
E1
Unit: mm
WIRING DIAGRAM
5
INDOOR UNIT
HIC1
ELECTRONIC CONTROL P.C BOARD
SR142
SR143
X144
CN201
BRN
RECEIVER
P.C.BOARD
CONTROLLER
REMOTE
DISP/
12V
CONNECTING
TO OUTDOOR
UNIT
3
N
RT11
P.C.BOARD
SW/THERMO
113
151
101
MV
4
5
5
5
6
CN
CN
CN
F11
NR11
C11
2
1
3
2
7
8
LDFH
LDFL
LDFM
LDC12
LDC11
LDCOM
BLK
BLU
YLW
6
5
4
ORN
RED
WHT
2
3
1
GRN/YLW
BLK
MF
BLU
BRN
YLW
ORN
RED
WHT
2
112
CN
2
RT12
BLU
GRN/YLW
BRN
SR141
LDFVL
GRN/YLW
BLU
WHT
RED
230V~
TB2
PE
TB1
CIRCUIT BREAKER
N
L
~/N 230V
50Hz
POWER
SUPPLY
52C
3
4
MODEL WIRING DIAGRAM
MCFZ-A12WV -
E1
SYMBOL
SR141~SR143
TB1, TB2
X144
52C
SYMBOL
MV
NR11
RT11
RT12
NAME
NAME
NAME
INDOOR FAN CAPACITOR
FUSE (3.15A)
DC/DC CONVERTER
INDOOR FAN MOTOR(INNER FUSE)
VANE MOTOR
VARISTOR
ROOM TEMPERATURE THERMISTOR
INDOOR COIL THERMISTOR
SOLID STATE RELAY
TERMINAL BLOCK
RELAY
COMPRESSOR CONTACTOR
1.About the outdoor side electric wiring refer to the outdoor unit electric wiring diagram for servicing.
2.Use copper conductors only. (For field wiring)
3.Symbols below indicate.
: Connector
: Terminal block
NOTES:
SYMBOL
C11
F11
HIC1
MF
OB344A--1.qxp 04.6.14 1:04 PM Page 6







































