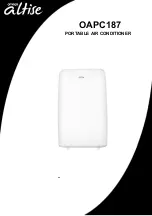
9
en
Warning:
(When R32 refrigerant is used)
•
Do not use means to accelerate the defrosting process or to clean, other
than those recommended by the manufacturer.
•
The unit shall be stored in a room without continuously operating
ignition
sources (for example: open flames, an operating gas appliance or
an operating electric heater.)
•
Do not pierce or burn.
•
Be aware that refrigerants may not contain an odour.
•
The unit shall be installed, operated and stored in a room with a floor area
according to the following figure.
•
When installing an HBC controller, take safety measures in accordance
with the European Standard, based on the system refrigerant amount and
the room volume as shown in the figure below. (The installation restrictions
can be simply found by using the flowchart provided on a separate sheet.)
Notes:
•
Refer to the outdoor unit manual about additional refrigerant amount of
HBC and maximum amount of system refrigerant.
•
Be sure to protect pipings from physical damage.
3. Installing the HBC controller
3.1. Checking the accessories with the HBC
controller
The following items are supplied with each HBC controller.
3.2. Installing HBC controllers
Installing hanging bolts
Install locally procured hanging bolts (threaded rod) following the procedure given in
the figure. The hanging bolt size is ø10 (M10 screw).
To hang the unit, use a lifting machine to lift and pass it through the hanging bolts.
The suspension bracket has an oval hole. Use a large diameter washer.
[Fig. 3.2.1] (P.3)
Be sure to install the HBC controller horizontally. Check using a level. If
the controller is installed at an angle, drain water may leak out. If the unit
is slanted, loosen the fixing nuts on the hanging brackets to adjust its
position.
Install the HBC level (less than 1° tilt), so that the drain pan can function
correctly.
Caution:
•
Be sure to install the unit horizontally.
Install the HBC level (less than 1° tilt), so that the drain pan can function
correctly.
Install the HBC controllers with the hanging length within 200 mm [7-7/8 in]
or shorter.
0
10
20
30
40
50
60
70
80
0
50
100
150
200
250
300
350
400
450
500
550
600
650
SyS
tem
r
ef
rige
ra
nt
am
o
un
t [kg]
Room volume [m
3
]
At least two safety
measures are
required.
NG (ISO 5149)
At least one safety
measure is required.
Construction guidance
Model name
CMB-WM108V-AA
CMB-WM1016V-AA
Item
Qty
1
Drain hose
1
2
Cable tie
1
3
Hose band
1
4
Installation manual
1
5
Air vent manual
1
6
Wrench
1
Model name
CMB-WM108V-AB
CMB-WM1016V-AB
Item
Qty
1
Drain hose
1
2
Cable tie
1
3
Hose band
1
4
Installation manual
1
5
Air vent manual
1
1
Hanging method
A: Min.30 mm
A
Hanging bolt ø10 (field supply)
B
Washer (field supply)
within 200 mm
HBC controller
Ceiling void
Ceiling
01_WT08892X03_en.book 9 ページ 2019年4月16日 火曜日 午後3時12分










































