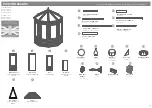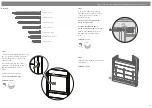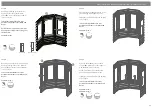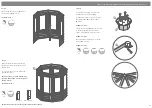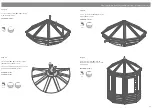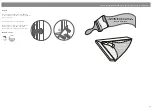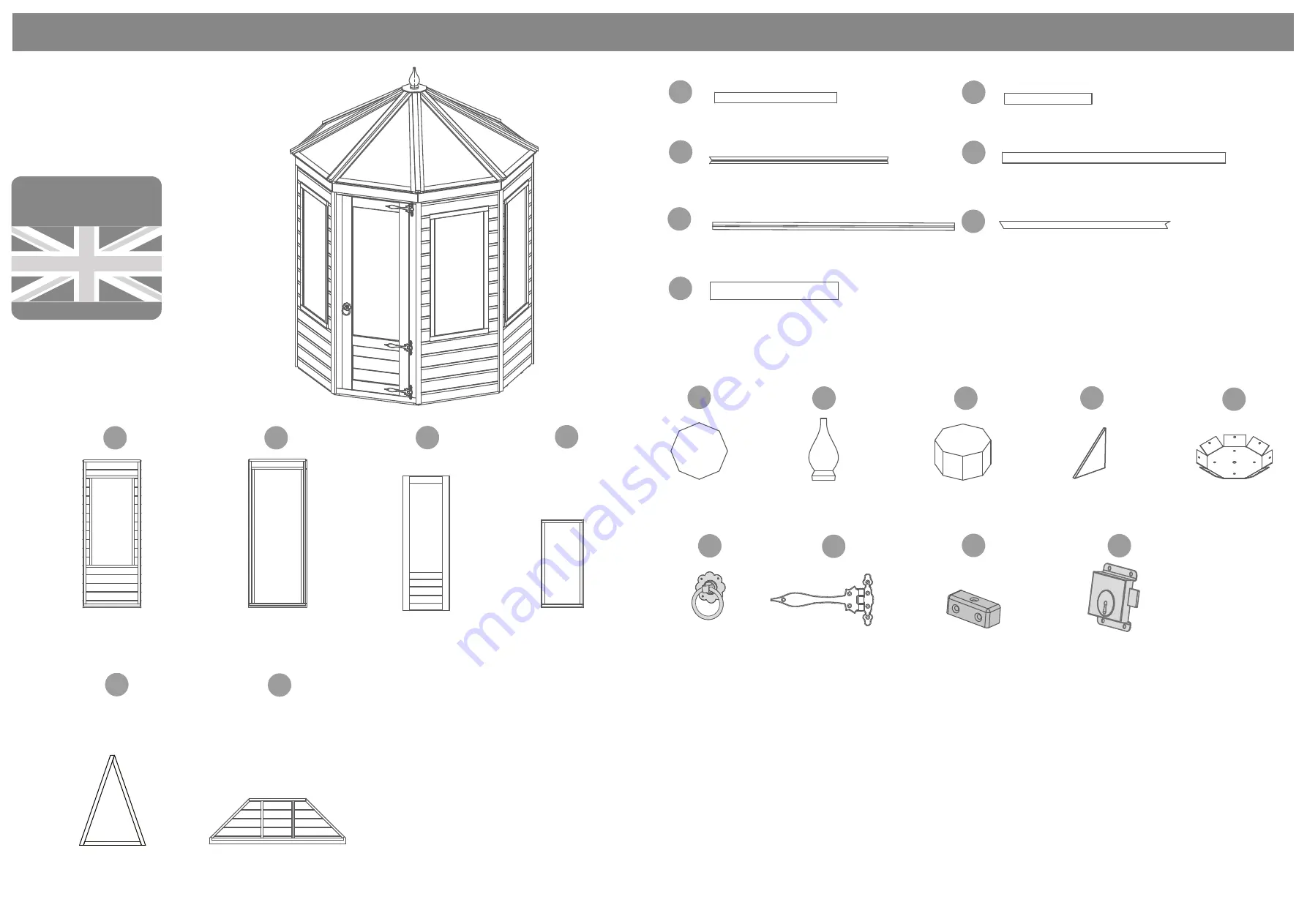
2
1
3
4
5
6
7
10
11
12
14
15
16
17
18
20
21
22
19
PI-07-0011
Window Block
PI-04-0062
Roof Plate
PI-04-0023
Finial
F60106-106mm
OCTAGONAL BOSS
Roof Boss
PLY TRIANGLE
Door Stop
PI-07-0069
Roof Metal Plate
PI-04-0033
Ring Pull
Handle
PI-07-0018
Press lock
13
8
9
P 2
04OCTGH0606-V3
Overall Dimensions:
Width = 1800mm
Depth = 1800mm
Height = 2654mm
Base Dimensions:
Width = 1800mm
Depth = 1800mm
Please retain product label and instructions for future reference
Before assembly
please make sure you have a
suitable base ready to erect your
building
MADE IN GREAT BRITAIN
PI-07-0113
Hinge
Buttermere roof trim 4318-1120mm
Roof Trim - 1120mm x8
S1295-757mm
Fascia - 757mm x8
F4444-573mm
Shelf Support - 573mm
Corner Trim - 1794mm
Buttermere corner trim 4318-1107mm
F4444-1800mm
Shelf Support - 1800mm
F4444-1100mm (BIRDMOUTH)
Rafters - 1060mm x8
F4444-709mm
Floor blocks - 709mm
Window
AI-03FW540X1132-V1
QTY x7
Window Panel
AI-04OCTGH0606-V3WP
QTY x7
Door Panel
AI-04OCTGH0606-V3DP
Roof Panel
AI-04OCTGH0606-V3R
QTY x8
Door
AI-03HEL1010ND
Shelf
AI-04OCTGH0606-V3SH


