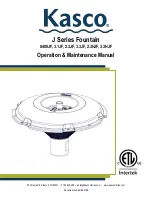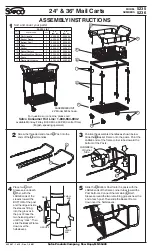
P 5
Please retain product label and instructions for future reference
Step 6
Fix the Veranda Front Panel
(No. 7)
to the
Window Panels using 6x30mm screws.
6x50mm Screws
50mm
screw
Pre drill
hole
Step 7
Place the Plain Gable Top
(No. 9)
onto
the Rear Panel
(No. 6)
, ensuring the
cladding and framing on either side is
flush (see diagram). Fix with 4x50mm
screws as shown in diagram.
4x50mm Screws
50mm
screw
Pre drill
hole
Step 8
Place the Door Gable Top
(No. 8)
onto the
Veranda Front Panel
(No. 7)
, ensuring the
cladding and framing on either side is flush
(see diagram). Fix with 4x50mm screws as
shown in diagram.
4x50mm Screws
50mm
screw
Pre drill
hole
Step 9
Fix both the Window Roof
(No. 11)
and the
Plain Roof
(No. 10)
as illustrated, making
sure both roofs fit evenly between the gables.
Secure the panels into position using
11x30mm screws per panel.
22x30mm Screws
30mm
screw
Pre drill
hole
11
10
7
9
8





























