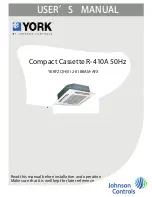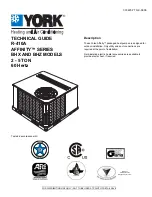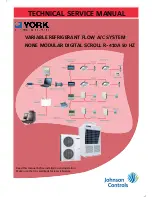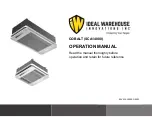
IM 950-1 / Page 6 of 38
Installation – Considerations
The PDAE/PDHE 16" x 44" Replacement Unit is
designed and built for through-the-wall installation
in either existing or new buildings. Each conditioner
consists of the following components identified in their
typical installation sequence:
1.
Subbase –
Optional on 208/230V, standard on 265V,
shipped in its own carton.
2.
Louver Frame –
Optional, shipped five (5) per
carton.
3.
Room Cabinet/Wall Sleeve with Front Panel and
Filter –
Shipped in palletized carton.
4.
Outdoor Louver –
Shipped in its own carton.
IMPORTANT
Air flow required for PTAC units must not be restricted
by exterior plants or walls. Plants or shrubs must not
be planted in close proximity to the outside grille of the
PTAC unit. Vegetation planted too close to grilles will
cause discharge air to be recirculated, thereby increasing
electrical consumption. Warranty will be voided if it is
determined that the compressor life is shortened from
overheating due to close proximity of outside obstructions.
Note:
Discharge air restrictions include, but are not
limited to:
• Vegetation
• Concrete walls or barriers
• Overhangs that do not allow discharge air to rise
• Installation of bug screen of any kind
5.
Heating/Cooling Chassis –
Shipped in palletized
carton.
Figure 1. Panel Wall (Thin) Construction
Figure 3. Frame and Brick Construction
Figure 2. Masonry Wall (Thick) Construction
16
5
/
8
" x 5
1
/
8
"
Cabinet/Wall Sleeve
Rough Opening or
16
7
/
8
" x 5
3
/
8
" When using a
Louver Frame
(See page 9 for Installation)
Floor
Concrete
Pillars
Steel Studs
16
3
/
8
" x
7
/
8
"
Cabinet/Wall Sleeve
Lintel
(by others)
5
1
/
8
" Wide
Cabinet/Wall Sleeve
Rough Opening
16
5
/
8
" High
Wall Construction Types
Wall Opening Requirements
The rough opening should measure 16
5
/
8
" high x
45
1
/
8
" wide. When using a louver frame, the opening
must measure 16
7
/
8
" x 45
3
/
8
". Louver frames should be
used for panel wall and thin wall applications to assure
positive anchoring to the wall (Figure 13). When a
elecrical subbase is used, the opening must start 3"
to 4" above the finished floor (including carpeting) to
match the height of the subbase selected. The subbase
is available in 3" or 4" heights and has adjustable
leveling legs that provide up to an additional 1" height.
A 3" or 4" subbase is required for 265V models and
is optional for 208/230V models.
Wall Sleeve Extension
(See page 9 for
Installation)
Splitters
16
3
/
8
" x
7
/
8
"
Cabinet/Wall Sleeve
Lintels (by others)
Room Side







































