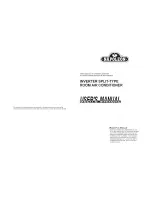
IM 934-2 Applied PDAA/PDHA / Page 10 of 44
Installation of Optional
Condensate Drain Kit
Figure 10 illustrates the installation of the indoor
drain kit. The indoor drain kit must be installed before
placing the wall sleeve into the opening. Install as
follows:
1. Locate the drain so that it will be on the room side
of the wall when the wall sleeve is installed.
2. Drill a 1/2" diameter hole in the base of the wall
sleeve for the drain.
3. Drill two (2)
5/32" pilot holes for the mounting
screws. These holes can be located using the drain
kit as a pattern.
4. Assemble the drain kit as shown in Figure 10 and
securely fasten it to the wall sleeve with the
screws provided. Use either the 90
o
elbow or 6"
straight fitting as required.
5. Install the wall sleeve as described on pages
11-16.
Assembly of the outdoor drain kit should be
completed after the wall sleeve has been installed.
Note: When using the outdoor drain kit, the sleeve
must be flush or beyond the outside finished
wall (do not recess).
Install the external drain kit as follows:
1. Assemble the drain kit as shown in Figure 11.
2. Choose the side of the wall sleeve to which the
drain kit is to be installed.
3. There are drain holes and pilot holes provided in
the wall sleeve from factory. Place the drain kit
against the chosen drain hole and fasten securely
with screws provided. Use either the 90
o
elbow or
6" straight fitting as required.
4. Cover the unused drain hole with the block off
plate and gasket supplied with the drain kit.
Figure 10. Indoor Drain Kit
Cover
Plate
Tube
Gasket
Screws
Cover
Plate
1/2"
(13mm)
O.D.
Cabinet
Bottom
Contractor To Drill
Three (3) Holes
To Accept Drain Kit
Square Drain Holes
Neoprene Sponge Gasket
Steel Mounting Plate
See Detail
Room Side
Note:
Use of 6" straight drain tube will require modification of architectural louver.
Square Drain Holes
Neoprene Sponge Gasket
Steel Mounting Plate
Room Side
1
/
2
" (13mm) O.D. Drain Tube
Alternate 6" Long, 1/2" O.D.
Straight Copper Tube
Figure 11. External Drain Kit
Detail











































