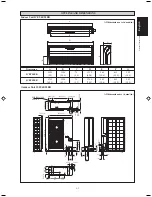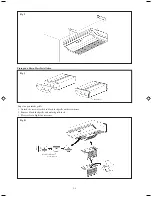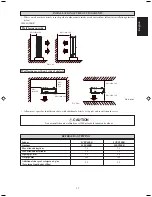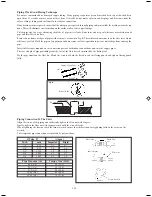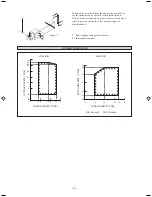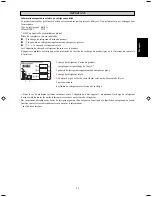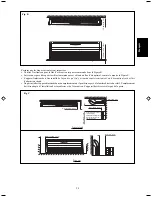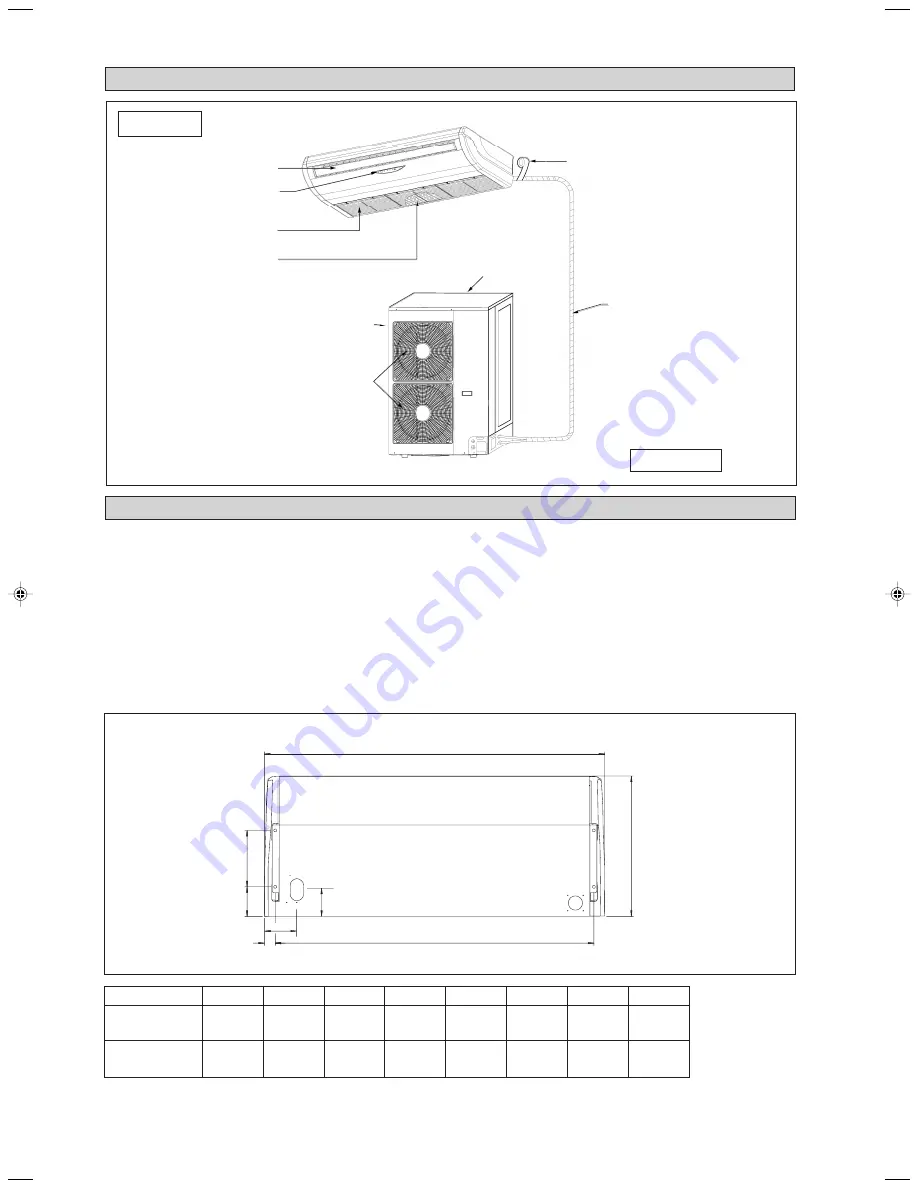
1-4
Dimension
A
B
C
D
E
F
G
H
5CEY40ER
1538
635
255
134
1440
49
148
120
(60.6)
(25.0)
(10.0)
(5.3)
(56.7)
(1.9)
(5.9)
(4.7)
5CEY50ER
1538
635
255
134
1688
49
148
120
(60.6)
(25.0)
(10.0)
(5.3)
(66.5)
(1.9)
(5.9)
(4.7)
Preliminary Site Survey
•
Electrical supply and installation is to conform to local
authority’s (e.g. National Electrical Board) codes and
regulations.
•
Voltage supply fluctuation must not exceed ±10% of
rated voltage. Electricity supply lines must be
independent of welding transformer which can cause
high supply fluctuations.
•
Ensure that the location is convenient for wiring, piping
and drainage.
Standard Mounting
Ensure that the overhead supports are strong enough to hold the
weight of the unit. Position the hanger rods (wall mounting
bracket for floor standing), and check for its alignment with the
unit as shown in Figure A. Also, check that the hangers are
secured and the base of the fan coil unit is leveled in both
horizontal directions, taking into account the gradient for
drainage flow as recommended in Figure B.
INSTALLATION OF THE INDOOR UNIT
INSTALLATION DIAGRAM
Indoor Unit
Outdoor Unit
Refrigerant piping
Air Intake
Air Intake
Air Intake Nozzle
Air Discharge Louver
Signal Receiver
Indicator Lights
Air Intake Grille
Air Filters
(Inside Air Intake Grille)
Fig A
All dimensions are in mm/(in)
Wrap the Insulated pipe with the
finishing tape from bottom to top
A
E
B
C
D
F
G
H
1 IM-5CEYER-1009(0)-EN
2/11/10, 4:29 PM
4
Содержание 5CEY40ER
Страница 2: ......
Страница 119: ......
Страница 120: ... Æ e r R08019034197 IM 5CEYER 1009 0 McQuay VO d VO UHOJ u Ÿu qBHM uAJ Ë wHIÝ w f UŽË WK KÝ E 2009 McQuay International ...



