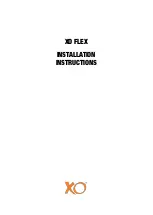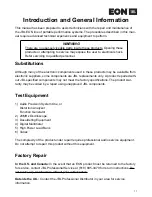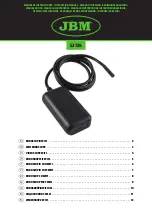
Agile 4250 O & M Manual Iss-01
6.
Operating methods & features
Personnel doors -
A personnel door is sited at each gable end. Care should be taken stepping over the
raised threshold into the building.
The personnel door can be secured from the outside with the tower bolt,
a hasp and staple is fitted for adding a padlock when required. The doors can be held open using the cabin
hook.
Popholes -
Manually operated popholes are distributed across both sides of the building. To open the
popholes, lift the pophole by its handle and thread the chain back through the handle and hook the chain
back on itself. Use the tower bolt to secure the pophole in its closed position.
Pophole gutters -
Individual pophole gutters are positioned above each pophole to manage water run-off
from the roof. Pophole gutters do not have downpipes and need no further drainage provision, gutters are
formed of an open aluminium channel wider than the pophole. Water running off the roof into the gutter
is spread either side of the pophole ensuring water build-up is minimised where birds enter and exit the
building.
Water tank support -
A water tank support is provided allowing for a tank at up to 70 litre/ 15 gallons. Tanks
must be no higher than 450mm to allow for clearance between the tank and inner surface of the roof, the
base frame of the water tank support is 780 x 480mm. Water tanks are not supplied with the building.
Nest-boxes, feeders, drinkers
- The Agile 4250 provides space on the slatted floor area for nest boxes,
feeders and drinkers. Internal equipment is not supplied with the building.
Drinkers and feeders can be secured to the hoop frame -
ensure any equipment is well secured and attached
to an appropriate section of the structure. Do not exceed 50kg per hoop. If additional fixing points are
required then chains can be strung between hoops.
Nest boxes are installed onto the slatted floor section. The structure is supplied with a raised slatted floor, the
slatted floor is formed of interlocking plastic tiles fitted into a grid of supporting steel beams. Nest boxes are
placed in-between the uprights and cannot be larger than 1990mm (wide) x 1500mm (high).
Ensure not to overfill the slatted area. If too much weight is placed on the raised floor it can cause bending
and fracturing. In addition to the equipment, it is prudent to account for the additional weight of people
walking on the slats during ‘normal’ operating procedures. Allow for a maximum of 165KG per hoop.
Egg collection -
Egg collection equipment is part of the internals setup and should be considered during the
procurement of this equipment.
Typically, nest-boxes are fitted with an egg collection belt running underneath - at this scale of poultry house,
most belts will be manually operated using a crank wheel. The belt can be specified to run in ether direction,
this will dictate the collection zone - if the belt runs into the building, the eggs will be collected from the open
end of the slatted floor. If the belt is setup to run towards the gable end where the nest boxes are housed
then the collection zone will be on the outside of the building - if collecting outside, the personnel door will
need to be fixed shut with aperture cut through the lower section of the door to accommodate for the belt
exit.
Lighting -
Lighting can be added to the internal space to assist daily operations and bird welfare. Any
lighting should be fitted by a qualified electrician and should consider the operating methods detailed in this
manual along with welfare guidelines. Lighting can be
secured to the internal framework using cable ties.
Ground anchors -
Reference: section ‘Securing the building’ on page 5 of this manual and Section ‘Moving
the building on pages 8, 9 & 10 of this manual.
Tow bar -
The tow bar must be installed when moving the building, the building must not be pulled directly
from the skids as this will result in damage to the structure. Remove the tow bar after use.
Reference: step 4
& 5 of the section ‘Moving the building’ on page 9 of this manual for detailed fitting/ use instructions.



































