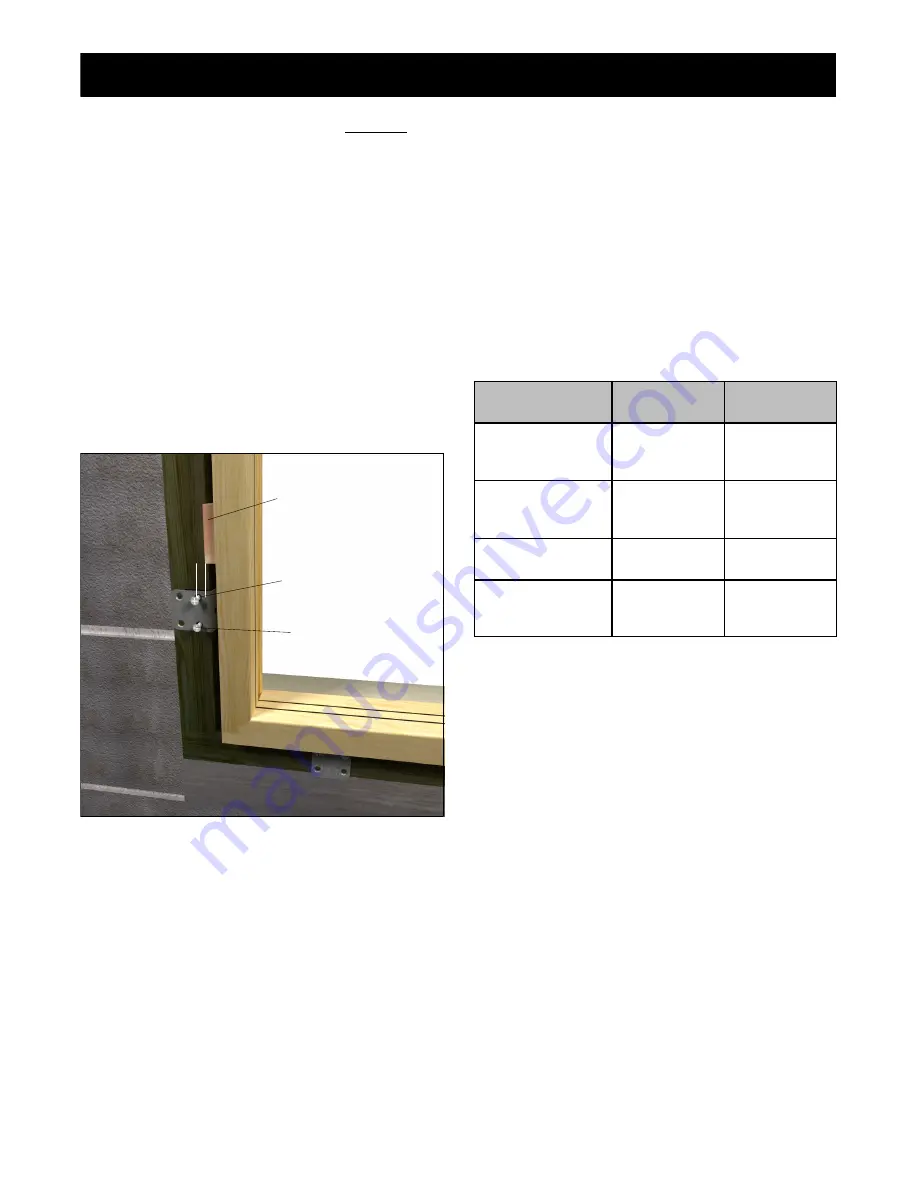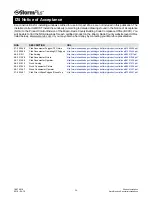
Fastening Methods and Jamb/Sill Screw Chart
Although structural installations may involve fastening with wood brick mould casing or nailing fin, there are two ways
to fasten your jambs to the opening for structural purposes:
1. #8 Wood screws (or 3/16
″
concrete anchors), 6
″
(152) from all corners and
15
″
(381) on center around the perimeter.
or
2. Structural brackets, 6
″
(152) from all corners and 15
″
(381) on center around the perimeter.
Refer to the
“Jamb/Sill Screw Chart”
for proper fastening requirements for your particular product. Illustrations
show a concrete block opening but apply to typical wood frame construction as well.
NOTE: All mulled units require fastening with two screws or brackets on each side of the mull joint no more than
6
,
(152) from mull joint.
NOTE: Single UDH products do not require fastening at the sill. Multiple wide UDH assemblies require anchoring
at the sill mullion. UDHM IZ3 units must be installed with jamb screws, fastening at the sill is not required.
Jamb/Sill Screw Chart
Structural Brackets
1. Wrap brackets around the framing/buck/opening,
fasten with two #8 x 1 5/8
″
screws. Angle the screws
approximately 15 degrees away from the window.
Always shim above or behind installation brackets.
Figure 7
1/4
″
5/32
″
holes
Shim
Screws
Jamb/Sill Screws
1. Space fasteners along jambs and head jambs no
more than 6
″
(152) from each corner and 15
″
(381)
on center. Follow same spacing for sills when appli-
cable.
NOTE: Structural brackets are allowable replacements
for screws if fastening at the sill is necessary.
2. After removing covers or liners, fasten units to the
framing with #8 wood screws or 3/16
″
concrete an-
chors
1
. Adjust length of fastener so that it penetrates
no less than 1 1/4
″
(32)
into framing/opening. When
fastening through the sill, always pre
−
drill and fill
hole with sealant before driving the screw. Always
place a shim behind or above the screw location on
jambs and head jambs.
NOTE: When using masonry anchors, be sure to follow
manufacturer’s guidelines for proper installation. Some
types require pre
−
drilling.
1
Use concrete anchors when wood buck material is less than 2
″
nominal thickness.
8
Window Installation
StormPlus and Structural Installations
19970019
2012
−
04
−
10
Product
Jamb Screw
Length
Sill Screw
Length
Clad Casemaster
Family and Direct
Glaze
3
″
(76)
2 1/2
″
(64)
Wood Casemaster
Family and Direct
Glaze
3
″
(76)
3 1/2
″
(89)
Ultimate Double
Hung Family
2 1/2
″
(64)
N/A
Ultimate Double
Hung Magnum
Family*
Supplied
with unit
N/A
* Use predrilled holes in frame members.




















