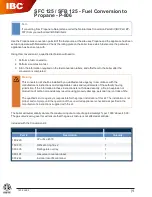
5.3
Choice of the location
5.3.1
Location of the boiler
The boiler may be fitted to any suitable wall with the flue passing through
an outside wall or roof and discharging to atmosphere in a position
permitting satisfactory removal of combustion products and providing an
adequate air supply. The boiler should be fitted within the building unless
otherwise protected by a suitable enclosure i.e. garage or outhouse. (The
boiler may be fitted inside a cupboard.)
Where the boiler is sited in an unheated enclosure and during periods
when the heating system is to be unused it is recommended that the
permanent live is left on to give BOILER frost protection. NOTE: THIS
WILL NOT PROTECT THE SYSTEM !
If the boiler is fitted in a room containing a bath or shower reference must
be made to the relevant requirements.
In GB this is the current IEE Wiring Regulations and Building Regulations.
In IE reference should be made to the current edition of IS 813 Domestic
Gas Installations and the current ETCI rules.
If the boiler is to be fitted into a building of timber frame construction then
reference must be made to the current edition of Institute of Gas
Engineers Publication IGE/UP/7 (Gas Installations in Timber Framed
Housing).
5.3.2
Bath and shower rooms
A
Zone 0
B
Zone 1
C
Zone 2
D
Window recess Zone 2
E
Ceiling
F
Outside zones
Important
Where an optional plug-in integral timer, RF receiver or thermostat
is NOT FITTED the boiler has a protection rating of IPX5D and if
installed in a room containing a bath or shower can be within Zone
2 (but not 0 or 1).
Important
A boiler fitted with an optional plug-in integral timer, RF receiver or
thermostat CANNOT be fitted in any zone.
Bathroom 1 and 2 ( in GB only) shows zone dimensions for a bathtub. For
other examples refer to the Current IEE Wiring Regulations). Reference
must be made to the relevant requirements.
In GB this is the current IEE. Wiring Regulations and Building Regulations.
In IE reference should be made to the current edition of IS 813 “Domestic
Gas Installations” and the current ETCI rules.
Fig.13
Bathroom 1 and 2
PN-0000400
A
B
C
D
D
0.6m
A
B
C
D
E
F
0.6m
2.25m
5 Before installation
26
















































