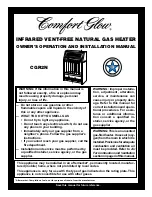
Page
4
of
16
4.
INSTALLATION
INSTRUCTIONS
Before
working
on
pipe
work,
plug
the
ends
to
prevent
the
entry
of
debris.
Decide
upon
the
route
for
the
gas
and
lay
pipes
as
required.
Where
pipes
pass
through
walls
they
must
be
sleeved.
Before
connecting
any
pipes
to
the
appliance,
fully
purge
pipes
of
debris
or
swarf
etc.
and
connect
the
gas
supply
to
the
8mm
elbow
on
the
fire.
Leak
test
the
supply
using
an
approved
method.
Fires
can
be
connected
to
the
supply
using
semi
rigid
pipe
i.e.
copper
tube
also
independently
certified,
hand
bendable
corrugated
stainless
steel
connection
pipe
(such
as
Forma
Pipe
™)
may
be
used
with
this
appliance
Note:
An
isolating
valve
must
be
situated
near
the
appliance
for
servicing.
Overall
inset
depths
‐
Fully
inset
155mm
Semi
inset
95mm
In
Cavity
box
100mm
4.1
The
appliance
is
a
flueless
visual
flame
heater
designed
to
be
installed
into
a
fireplace
opening,
a
rebated
fire
surround
or
standing
alone
with
its
own
outer
case.
It
can
also
be
installed
partially
inset
in
shallower
fireplaces.
It
must
be
placed
on
a
non
combustible
surface
of
minimum
12mm
thickness.
The
surface
on
which
the
appliance
is
to
stand
must
be
flat,
level
and
square
to
the
back
panel.
Failure
to
observe
this
could
result
in
the
appliance
leaning
away
from
the
fireplace.
4.2
For
stand
alone
installation
the
appliance
can
be
fitted
with
a
deep
spacer
kit
(optional
extra
part
no.
SPACERKIT)
and
can
stand
directly
against
a
wall.
4.3
The
fire
comes
with
a
60mm
spacer
fitted
to
the
front
trim;
we
recommend
that
this
spacer
is
left
on
as
it
will
keep
the
surfaces
of
the
fireplace
cooler.
Any
combustible
materials
directly
behind
the
fire
frame
or
back
panel
must
be
removed
and
replaced
with
suitable
non
combustible
material
such
as
superlux
board,
cement
or
similar.
4.4
Note:
Purpose
made
surrounds,
which
have
been
specially
tested
with
the
appliance
for
compatibility.
(This
includes
the
wooden
hearth)
If
a
Magiglo
Surround
is
used
then
the
fires
must
be
installed
as
supplied
with
the
60mm
spacer
fitted
.
Where
any
other
fireplaces
or
surround
are
used,
the
following
guidelines
must
be
adhered
to:
The
fire
surround,
back
panel,
hearth
and
all
paints
/
lacquers
etc
must
be
of
minimum
150
o
c
rating.
Please
ensure
this
is
the
case
and
if
necessary
check
with
the
manufacturer,
as
we
cannot
be
held
responsible
for
subsequent
damage.
If
in
doubt
leave
the
spacer
on.
4.5
Ensure
adequate
clearance
from
the
fire
to
allow
it
to
expand
in
the
fireplace
opening
or
it
may
crack
the
marble
back
panel.
The
fireplace
opening
sizes
should
be
as
per
fig
1
above.
4.6
To
prevent
heat
from
entering
the
area
between
the
fireplace
back
panel
and
wall,
the
void
must
be
blocked
or
packed
with
a
non
‐
flammable
material
and
the
supplied
cavity
box
must
be
used.
4.7
The
hearth
and
back
panel
must
be
made
from
a
non
‐
combustible
material
although
‘lightweight’
and
tiled
surrounds
can
be
used
provided
they
have
a
minimum
heat
rating
of
620
Min
Flat
Area
550
Min
575
Max
520 Min Flat Area
400 Min
440 Max
Fig 1
–
Fireplace opening sizes


































