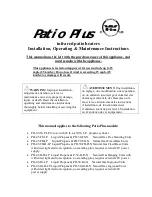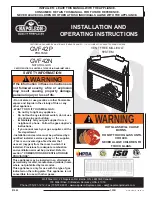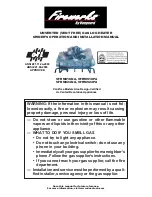
507858-01
Issue 1922
Page 3 of 21
Figure 1. Minimum Clearances
Exterior Wall
Wall Sleeve
(one each side)
Interior Wall
Clearances*
Mounting Strap
(one each side)
3/4" Plywood Riser
Floor
4" Min.
Front of Unit
Sill Plate
Side View
Platform (field supplied) must be level with sill plate of hole in exterior wall. Unit must be
supported by platform.
Top View
1"
Min.
1"
Min.
Front of Unit
Clearance to
Front of Unit*
Supply Duct
Opening
Return Duct
Opening
IMPORTANT
The unit must be installed with approved wall sleeve
and grille accessories for safe operation. Improper
installations could result in property damage, personal
injury, or death.
Minimum Unit Clearance
Front*
Sides
1”
1”
* Added clearance must be provided for the
gas supply line and drain trap installation.
Clearance to combustible materials is 0” at the side,
top, and front of plenum. If accessibility clearances
are greater than clearances to combustibles,
accessibility clearances take precedence.
The front of the unit must be accessible for service.
If the unit is enclosed, providing a door or access
panel opposite the front of the unit is the preferred
method of providing access. The door or access
panel must be at least 30” wide (centered on the
unit) and as tall as the unit.




































