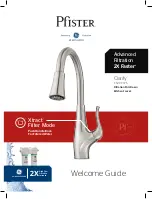
Framework Construction
1. Measure the actual bathtub prior to building or modifying the
stud wall framework to determine the exact size required.
2. Add 3/8” to the width measurement and at least 3/16” or
more to the depth measurement of the bathtub to correctly
size the framework opening.
3a. For new construction, build a wood or steel stud framework
for the bathtub enclosure. Dry fit the bathtub to ensure the
recommended dimension exists between the bathtub, the
side wall framework, and the back wall framework.
Note
: When constructing or modifying stud wall framework,
make sure to install (gang) multiple studs to provide support for
any required moisture resistant wall board, solid surface panel
attachment flanges, or filler boards, etc. The framework depth
must be at least 3/16” more than the actual depth measurement
of the bathtub. The illustration below shows a framework depth
of 31-1/2”, which is greater than the minimum.
BT-002
60 3/8˝
3b. For existing construction, dry fit the bathtub to make sure
it fits correctly in the bathtub enclosure framework. If
necessary, modify the framework to achieve the proper
bathtub fit.
Example 1
If the bathtub is to be installed in conjunction with MAAX solid
surface wall panels or alternate wall panels/ceramic tile, the
following procedures must be followed.
1. After the bathtub installation is complete, install
1/2” moisture-resistant wall board, as shown.
2. The MAAX or alternate bathtub wall material will then be
installed over the 1/2” moisture-resistant wall board and
bathtub flange, as shown.
IMPORTANT NOTICE
To prevent possible water (wicking affect) damage to the wall,
the wall board must have a 1/2 inch gap above the bathtub
flange lip, as shown below.
Installation Procedure
BT-004
SWANSTONE
TUB WALL PANEL
OR ALTERNATE
TUB WALL PANEL
2 x 4 STUD
BATHTUB
FLANGE
MOISTURE
RESISTANT
DRYWALL (1/2”)
8









































