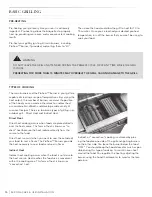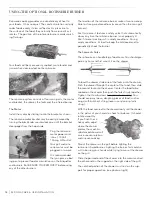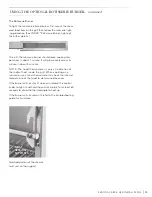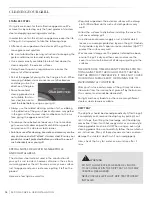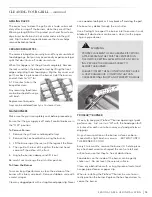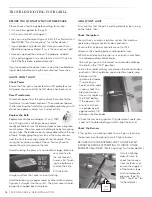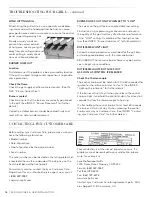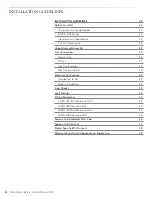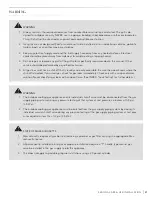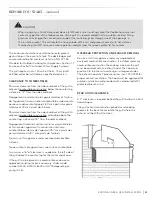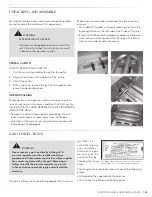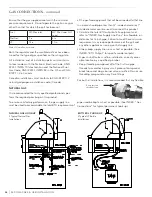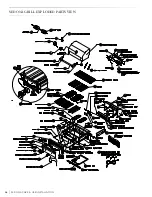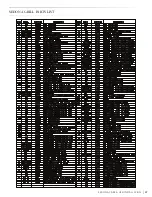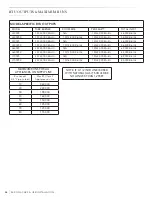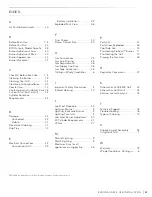
24
|
SEDONA CARE & USE/INSTALLATION
CUT-OUT DIMENSIONS FOR BUILT-IN GRILLS
Note:
For Natural Gas grills, the manufacturer
recommends using 3/4” gas supply lines.
COUNTERTOP NOTCH DETAIL
Only required if island countertop
overhangs the face of the island
NOTE: Insulating jacket required for all
grills installed into a combustible enclosure.
Note:
Side burners may be rotated 90 degrees.
INSULATING JACKET
An enclosure for an LP-gas cylinder shall be ventilated by openings at
both the upper and lower levels of the enclosure. The effectiveness of the
opening(s) for purposes of ventilation shall be determined with the LP-gas
supply cylinder in place. This shall be accompanied by one of the follow-
ing:
a) One side of the enclosure shall be completely open; or
b) For an enclosure having four sides, a top and a bottom:
1. At least two ventilation openings shall be provided in the side walls of the
enclosure, located within 5 in (217 mm) of the top of the enclosure, equally
sized, spaced at a minimum of 90 degrees (1.57 rad), and unobstructed. The
opening(s) shall have a total free area of not less than 1 in 2/ lb (14.2 cm2/
kg) of stored fuel capacity.
2. Ventilation opening(s) shall be provided at floor level of the enclosure and
shall have a total free area of not less than 1/2 in2/lb (7.1 cm2/kg) of stored
fuel capacity. If ventilation openings at floor level are in a side wall, there
shall be at least two openings. The bottom of the openings shall be 1 in
(25.4 mm) or less from the floor level and the upper edge no more than 5 in
(127 mm) above the floor level. The openings shall be equally sized, spaced
at a minimum of 90 degrees (1.57 rad) and unobstructed.
3. Every opening shall have minimum dimensions so as to permit the entrance
of a 1/8 in (3.2 mm) diameter rod.
4. Ventilation openings in side walls shall not communicate directly with other
enclosures of the outdoor cooking gas appliance.
Keep the ventilation openings of the cylinder enclosure free and clear from
debris.
A
4.5”
5”
3”
C
B
BUILT-IN GRILL
Model
A
B
C
L400
23.00 10.00 21.25
L500
29.00
10.00
21.25
L600
35.00 10.00 21.25
L700
41.00 10.00 21.25
COMPLEMENTARY PRODUCTS
Model
A
B
C
LSB501
11.00
4.00
16.00
LSB502
21.00
4.00
16.00
LDR424
22.00 19.00 –
LDR530
28.25
19.00
–
LDR636
33.75 19.00 –
LSA530
28.25
19.00
20.00
LSA636
33.75
19.00
20.00
LUD517
17.25
12.75
20.00
L500REF
21.50
34.00
24.50
BUILT-IN GRILL W/ INSULATING JACKET
Model
A
B
C
LIJ400
30.00 11.62 23.25
LIJ500
36.00
11.62
23.25
LIJ600
42.00 11.62 23.25
LIJ700
48.00 11.62 23.25
A
A
0.56”
Double
Drawers
(LUD)
Single &
Double Side
Burner (LSB)
Outdoor
Refrigerator
(L500REF)
Door & Drawer Options
(LDR, LSA or LTA)
CUTOUT NOT
REQUIRED
WITH LIJs
Locate a 110 V 15Amp
GFI outlet for rotisserie
models.
B
C
A
B
3.50”
3.50”
12.00”
2.00”
34.00”
2.25”
21.50”
A
*
When installing the LSB side burners
over the refrigerator, the counter top
must be at least 37-1/2” above the floor.
Содержание L400PS
Страница 1: ...SEDONA CARE USE INSTALLATION MAKE THE MOST OF YOUR...
Страница 32: ...32 SEDONA CARE USE INSTALLATION WIRING SCHEMATICS L400 L500 NON ROTISSERIE GRILL...
Страница 33: ...SEDONA CARE USE INSTALLATION 33 WIRING SCHEMATICS L400 L500 ROTISSERIE GRILL...
Страница 34: ...34 SEDONA CARE USE INSTALLATION WIRING SCHEMATICS L600 L700 NON ROTISSERIE GRILL...
Страница 35: ...SEDONA CARE USE INSTALLATION 35 WIRING SCHEMATICS L600 L700 ROTISSERIE GRILL...
Страница 36: ...36 SEDONA CARE USE INSTALLATION SEDONA GRILL EXPLODED PARTS VIEW...
Страница 37: ...SEDONA CARE USE INSTALLATION 37 SEDONA GRILL PARTS LIST...

