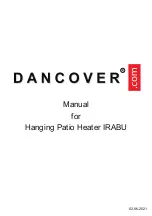
21
2
General venting
(continued)
Installation & Service Manual
TABLE 2D
DIRECT VENT FLUE AND AIR PIPE SIZES
Input
Btu/hr
Direct Vent
Flue Size*
Air Inlet
Pipe**
Sidewall
E+
Vent Kit
150,000
4"
4"
HDK3013
199,999
4"
4"
HDK3013
250,000
5"
5"
HDK3014
300,000
5"
5
HDK3014
*Minimum diameter, installer may increase diameter one
pipe size for ease of installation if needed.
NOTE: IF FLUE PASSES THROUGH A
FLAT ROOF WITH PARAPET WALLS
SEE FLAT ROOF TERMINATIONS
IF FLUE PASSES THROUGH
A SLOPED OR PEAKED ROOF
SEE VENT TERMINATIONS
TYPICAL SOIL PIPE
FLASHING ACCEPTIBLE
INTAKE TERMINAL
EXHAUST
TERMINAL
24”
Figure 2-16 Air Inlet Cap for Vertical Direct Vent
System
Roof Top Air Inlet Cap for Vertical Direct
Vent
The air inlet cap for the vertical through-roof direct vent
system is assembled from components purchased locally.
The air inlet cap consist of two 90° ells installed at the
point of termination for the air inlet pipe. The first 90° ell
is installed on the roof top at the highest vertical point of
the air inlet pipe and turned horizontal, the second 90° ell is
installed on the horizontal outlet of the first ell and turned
down. A 90° ell and a 90° street ell may be used to make
this assembly. If a straight piece of pipe is used between
the two ells, it should not exceed 6" (51 mm) in length.
The termination ell on the air inlet must be located a
minimum of 12" (30 cm) above the roof or above normal
levels of snow accumulation. The point of termination for
the air inlet must be 24" (61 cm) lower than the point of flue
gas termination if it is located within 10’ (3.05 m) of the
flue outlet. Use care to ensure that the 90° ell assembly is
properly installed on the air inlet pipe. Incorrect installation
and/or location of the air inlet cap can allow the discharge of
flue products to be drawn into the combustion process on
the heater. This can result in incomplete combustion and
potentially hazardous levels of carbon monoxide in the flue
products. This will cause operational problems with the
heater and possible spillage of flue products which can cause
personal injury, death or property damage
A vertical vent cap as specified by the vent material
manufacturer MUST be used to vent the flue products to the
outdoors. The vent cap for the flue products is purchased
locally. The point of discharge for the flue products in a
vertical direct vent system must terminate a minimum of 24"
(61 cm) above the point where the air inlet is located if the
air inlet is within a 10’ (3.05 m) radius of the flue discharge.
Incorrect installation and/or location of the vent cap for
flue products can allow the discharge of flue products to be
drawn into the combustion process on the heater. This can
result in incomplete combustion and potentially hazardous
levels of carbon monoxide in the flue products. This will
cause operational problems with the heater and possible
spillage of flue products which can cause personal injury,
death or property damage
Flue Pipe Materials
Select venting material from the following specified vent
materials:
Heat-Fab Saf-T CI Vent with AL29-4C stainless steel
(Call 1-800-772-0739 for nearest distributor)
Z-Flex Z-Vent with AL29-4C stainless steel
(Call 1-800-654-5600 for nearest distributor)
Protech Systems Inc. Fas-N-Seal Vent with
AL29-4C stainless steel
(Call 1-800-766-3473 for nearest distributor)
Flex-L International, Inc. Star-34 Vent with
AL29-4C stainless steel
(Call 1-800-561-1980 for nearest distributor)
Metal-Fab Corr/Guard Vent with AL29-4C stainless
steel (Call 1-800-835-2830 for nearest distributor)
or other listed AL29-4C vent systems suitable for
positive pressur
e
The direct vent vertical through-roof vent system
DOES
NOT
require the purchase of a special vent kit from the
manufacturer. The specified flue pipe, vertical through-
roof flue outlet cap, air inlet pipe and components to
assemble the through-roof combustion air inlet cap are
purchased locally.
Содержание Efficiency-Pac EW 150 -- 300
Страница 47: ...47 Notes ...
















































