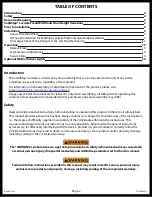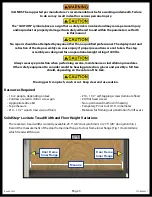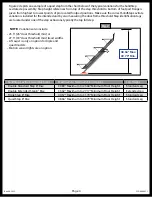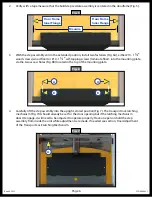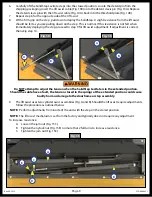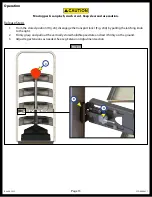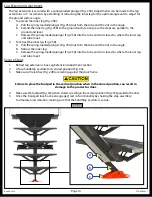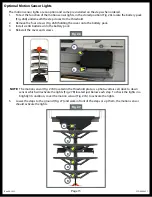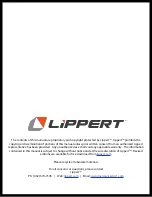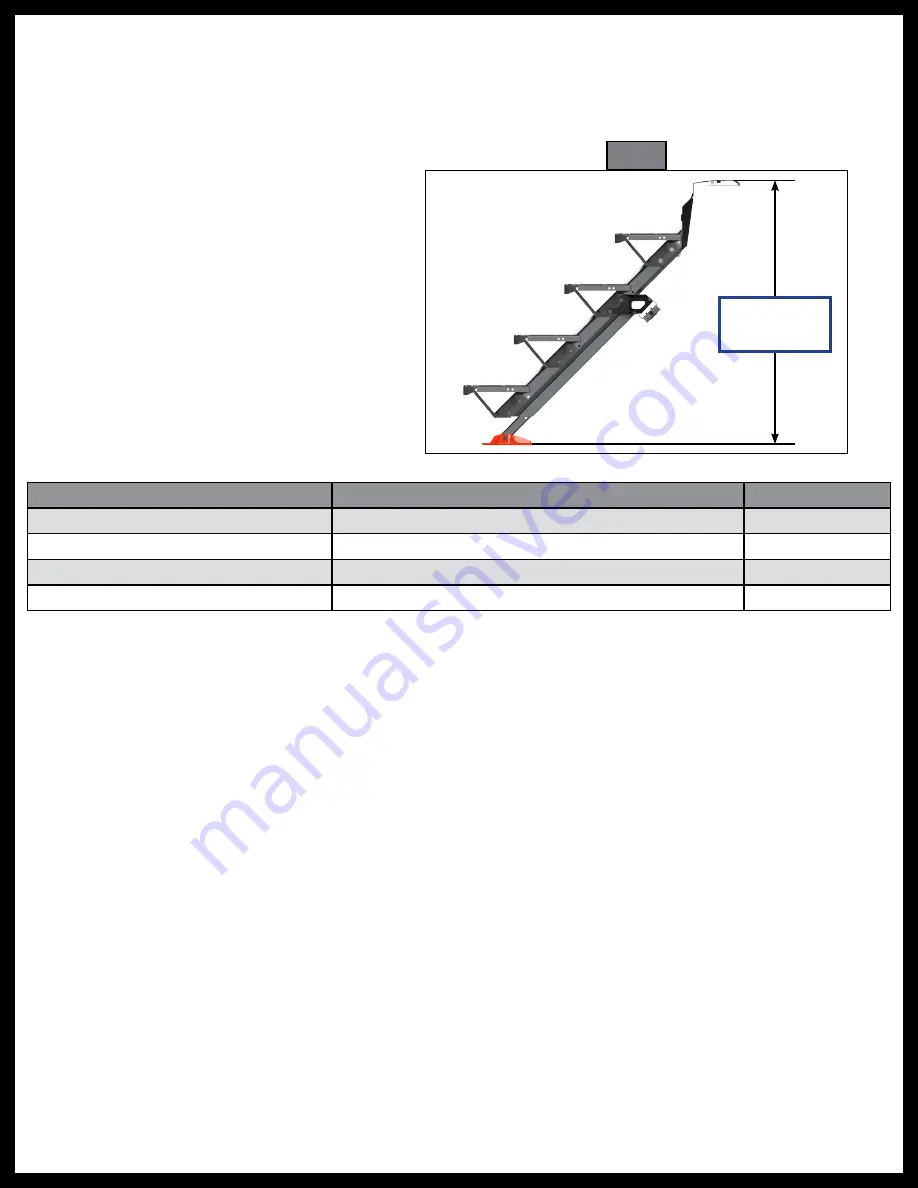
Rev: 06.29.22
Page 4
CCD-0004431
Figure 2 depicts an example of a quad step from the chart below of the typical variations for the SolidStep
Levitate step assembly. Step height references from top of the step threshold to bottom of footpad. Range is
given from highest to lowest points of pin located footpad positions. Make sure the correct SolidStep Levitate
variation is installed for the intended unit by also measuring the door frame threshold. Step identification tags
are located under one of the step extrusions, typically the top full step.
SolidStep Levitate Assembly Steps
Maximum to Minimum Floor Height
Leg Height
Double Standard Step 8" Rise
30.89" Maximum to 23.64" Minimum Floor Height
Standard Leg
Double Extended Step 8" Rise
33.62" Maximum to 27.17" Minimum Floor Height
Extended Leg
Triple Step 8" Rise
40.57" Maximum to 31.70" Minimum Floor Height
Standard Leg
Quad Step 8" Rise
48.66" Maximum to 39.79" Minimum Floor Height
Standard Leg
NOTE:
Variations also include:
• 23.5” (26” door threshold min.) or
27.5” (30” door threshold min.) tread widths.
• Lift assist is only an option for triple and
quad models.
• Motion sensor lights are an option.
Fig. 2
48.66" Max.
39.79" Min.
Содержание SolidStep Levitate
Страница 1: ...SolidStep Levitate OEM INSTALLATION MANUAL...


