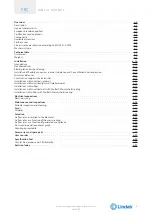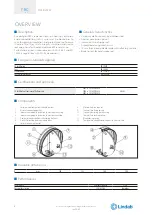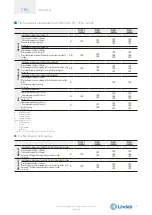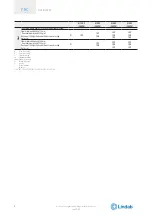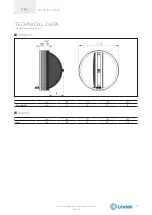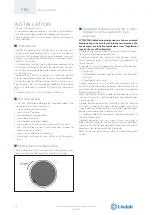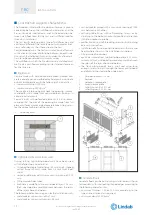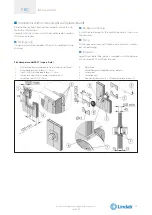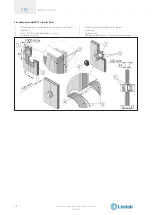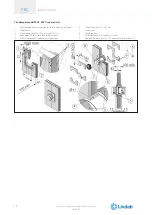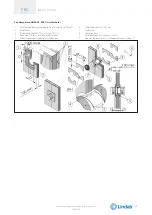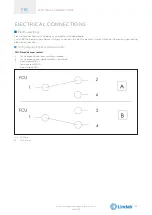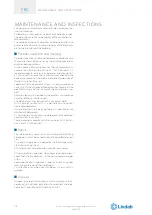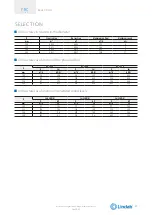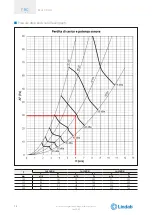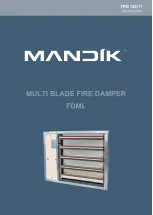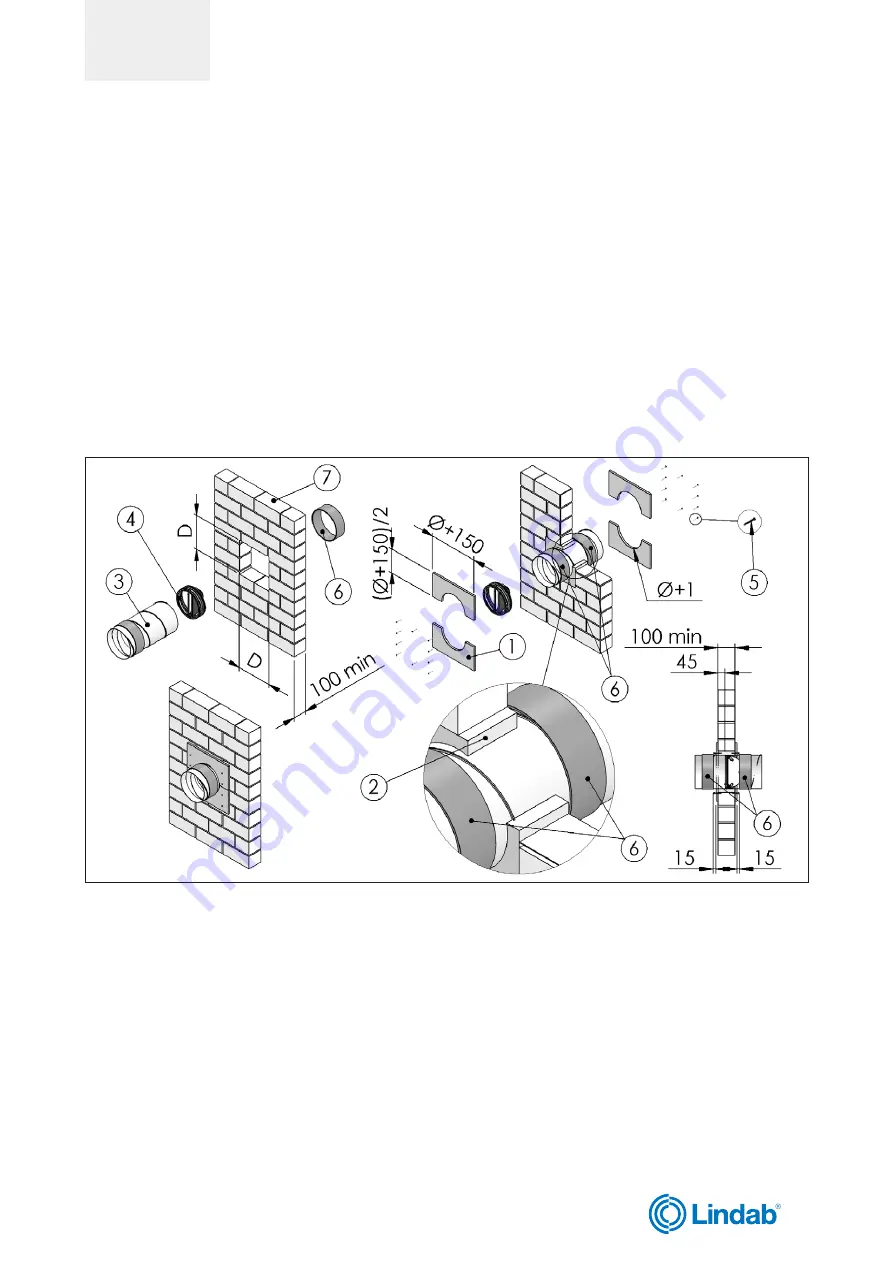
InSTALLATIon
FBC
1 - 4 - 7
13
/34
rev 20-02
Installations within vertical rigid wall
Refer to the section Construction supports characteristics
for further information.
Comply with the minimum distances indicated on section
Minimum distances .
Wall opening
A opening must be provided in the wall as indicated in the
drawing.
Damper positioning
Install the fire damper in the ventilation duct as shown in
the drawing.
Filling
Fill the space between ventilation duct and wall as indicat-
ed in the drawing.
Insulation
Apply the mineral fiber gaskets supplied with the damper
at a distance of 15 mm from the seal.
Fire damper model FBC1
1.
Plasterboard arch infill, thickness 12,5 mm
2.
Rock wool, 100 kg/m³ or mortar or plaster putty
3.
Ventilation duct
4.
Fire damper
5.
Self-drilling screw Ø 3,5 X 45 mm
6.
Mineral fiber gasket (supplied with the damper)
7.
Vertical rigid wall, minimum density 550 kg/m³
D
from nominal diameter min + 50 to nominal diameter max + 70
FBC
1 - 4 - 7
13
We reserve the right to make changes without prior notice
Содержание FBC1
Страница 2: ...This is a 34 page manual ...
Страница 32: ......



