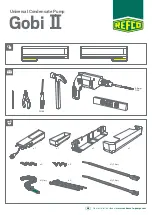
4
ENGLISH
INSTALLATION PROCESS
The foundation must be level even
Outdoor unit foundation work
Avoid short circuits and ensure
sufficient space is allowed for service
Installation of outdoor unit
Refer to automatic addressing flowchart
Automatic addressing of indoor unit
In the final check for 24hours at 3.8 MPa(38.7 kgf/cm
2
) there
must be no drop in pressure.
Airtight test
Multiple core cable must not be used.
(suitable cable should be selected)
Electrical work
(connection circuits and drive circuits)
Make sure no gaps are left where
the insulating materials are joined
Heat insulation work
Make sure airflow is sufficient
Duct work
Adjust to downward gradient
Drain pipe work
Special attention to dryness,
cleanness and tightness
Refrigerant piping work
Check model name to
make sure the fitting
is made correctly
Installation of indoor unit
Take account of gradient
of drain piping
Sleeve and insert work
Make connection clearly between outdoor, indoor,
remote controller and option.
Preparation of contract drawings
Indicate clearly who will be responsible for switch setting.
Determination of division work
The vacuum pump used must have a capacity of reaching at least
5 torr, more than 1 hour
Vacuum drying
Recharge correctly as calculated in this manual. and record the
amount of added refrigerant
Additional charge of refrigerant
Make sure there are no gaps left between the facing materials
used on the ceiling
Fit facing panels
Run each indoor unit in turn to make sure the pipe work
has been fitted correctly
Test run adjustment
Explain the use of the system as clearly as possible to your customer and
make sure all relevant documentation is in order
Transfer to customer with explanation
Preheat the crank case with the electrical heater for more than 6 hours.
CAUTION
• The above list indicates the order in which the individual work
operations are normally carried out but this order may be varied
where local conditions warrants such change.
• The thickness of the piping should comply with the relevant
local and national regulations for the designed pressure 3.8MPa.
• Since R410A is a mixed refrigerant, the required additional
refrigerant must be charged in its liquid state.(If the refrigerant
is charged in its gaseous state, its composition changes and the
system will not work properly.)
!
CAUTION
Notes : * We can guarantee the operation only within 130%
Combination. If you want to connect more than 130%
combination, please contact us and discuss the
requirement like below.
• If the operation of indoor unit is more than 130%, the airflow is
operated as low in the all indoor units.
• The number of ( ) means the number of Max. connectable
indoor units, when the connected capacity of indoor units is in
the table above.
Combination Ratio(50~200%)
Outdoor Number
Connection Ratio
Single outdoor units
200%
Double outdoor units
160%
Triple outdoor units
130%
!
OUTDOOR UNITS INFORMATION
Power Supply : 460 V3~ 60Hz
Model Name : ARUN***DTS4
Number of outdoor units
1 Outdoor Unit
Capacity(HP)
8
10
12
Model
Combination Unit
ARUN080DTS4
ARUN100DTS4
ARUN120DTS4
Independent
Unit
ARUN080DTS4
ARUN100DTS4
ARUN120DTS4
Dimensions
mm
(920×1,680×760)×1 (920×1,680×760)×1 (920×1,680×760)×1
Net Weight
kg
195 × 1
201 × 1
201 × 1
Refrigerant
Precharged amount
kg
6.5
6.5
6.5
Pipe
Connections
Liquid mm (inch)
9.52(3/8)
9.52(3/8)
12.7(1/2)
Gas
mm (inch)
19.05(3/4)
22.2(7/8)
28.58(1 1/8)
Number of maximum connectable indoor units
13(20)
16(25)
20(30)
Number of outdoor units
2 Outdoor Unit
Capacity(HP)
22
24
26
Model
Combination Unit
ARUN220DTS4
ARUN240DTS4
ARUN260DTS4
Independent
Unit
ARUN120DTS4
ARUN120DTS4
ARUN140DTS4
ARUN100DTS4
ARUN120DTS4
ARUN120DTS4
Dimensions
mm
(920×1,680×760)×2 (920×1,680×760)×2
(1,240×1,680×760)×1
+ (920×1,680×760)×1
Net Weight
kg
201 × 2
201 × 2
235 × 1 + 201 × 1
Refrigerant
Precharged amount
kg
6.5 × 2
6.5 × 2
8.5 + 6.5
Pipe
Connections
Liquid mm (inch)
15.88(5/8)
15.88(5/8)
19.05(3/4)
Gas
mm (inch)
28.58(1 1/8)
34.9(1 3/8)
34.9(1 3/8)
Number of maximum connectable indoor units
35(44)
39(48)
42(52)
Number of outdoor units
2 Outdoor Unit
Capacity(HP)
28
30
32
Model
Combination Unit
ARUN280DTS4
ARUN300DTS4
ARUN320DTS4
Independent
Unit
ARUN160DTS4
ARUN180DTS4
ARUN200DTS4
ARUN120DTS4
ARUN120DTS4
ARUN120DTS4
Dimensions
mm
(1,240×1,680×760)×1
+ (920×1,680×760)×1
(1,240×1,680×760)×1
+ (920×1,680×760)×1
(1,240×1,680×760)×1
+ (920×1,680×760)×1
Net Weight
kg
235 × 1 + 201 × 1
270 × 1 + 201 × 1
280 × 1 + 201 × 1
Refrigerant
Precharged amount
kg
8.5 + 6.5
8.5 + 6.5
10 + 6.5
Pipe
Connections
Liquid mm (inch)
19.05(3/4)
19.05(3/4)
19.05(3/4)
Gas
mm (inch)
34.9(1 3/8)
34.9(1 3/8)
34.9(1 3/8)
Number of maximum connectable indoor units
45(56)
49(60)
52(64)
Number of outdoor units
1 Outdoor Unit
Capacity(HP)
14
16
Model
Combination Unit
ARUN140DTS4
ARUN160DTS4
Independent
Unit
ARUN140DTS4
ARUN160DTS4
Dimensions
mm
(1,240×1,680×760)×1
(1,240×1,680×760)×1
Net Weight
kg
235 × 1
235 × 1
Refrigerant
Precharged amount
kg
8.5
8.5
Pipe
Connections
Liquid mm (inch)
12.7(1/2)
12.7(1/2)
Gas
mm (inch)
28.58(1 1/8)
28.58(1 1/8)
Number of maximum connectable indoor units
23(35)
26(40)
Number of outdoor units
1 Outdoor Unit
Capacity(HP)
18
20
Model
Combination Unit
ARUN180DTS4
ARUN200DTS4
Independent
Unit
ARUN180DTS4
ARUN200DTS4
Dimensions
mm
(1,240×1,680×760)×1
(1,240×1,680×760)×1
Net Weight
kg
270 × 1
280 × 1
Refrigerant
Precharged amount
kg
8.5
10
Pipe
Connections
Liquid mm (inch)
15.88(5/8)
15.88(5/8)
Gas
mm (inch)
28.58(1 1/8)
28.58(1 1/8)
Number of maximum connectable indoor units
29(45)
32(50)
Содержание multi V ARUV100DTS4
Страница 33: ......





































