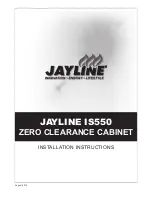
NOTE: DIAGRAMS & IllUSTRATIONS ARE NOT TO SCAlE.
13
HOT AIR DUCTING INSTALLATION
Gravity Kit
Double hot air outlet
includes:
(see
Figure 16
)
-
2 telescopic lengths 8" I.D.
-
2 90º elbows 8" I.D.
-
2 hot air outlet kits (louvers and
frames)
-
2 adaptors
See components list
Page 22
.
The gravity kit allows you to block the upper
grill of the fireplace with a clean face panel. To
do so, follow the steps below:
a) Remove the upper grill and its frame from
the fireplace.
b) Install the panel for clean face (BPCF) making
sure that the insulation strip is installed inside.
The fireplace facade can be covered with non-
combustible material (
as shown in
Figure 14
on
Page 12
)
.
The safety rules for hot air ducting gravity kit
installations are the following:
Minimum height
*
68" (1727 mm)
Maximum length - See
Figure 17
*
The height of the louver must be measured
from the base of the Villa Vista™ fireplace
to the middle point of the louver.
When installing the double outlet system, the
hot air outlets can be installed in the same room
as the fireplace, or one or both of the outlets
can be installed in adjacent or upper rooms.
Installing the ducts at different elevations will
tend to exhaust more heat out of the higher
outlet (
see
Figure 17
)
.
FRAME
GRILL
Figure 16
13" x 13"
10' MAX.
10'
MAX.
Figure 17
Outlet Grill
WARNING: The outlet grills
should not be installed fac-
ing upward through a floor.
Danger of burns can result
if grills in floor are stepped
on.
Outlet Grill
10’ (3.1m)
Max.
(330mm x 330mm)
13” x 13”
Maintain at least 6-1/2”
(160 mm) clearance from
the outlet grill framing to
a combustible ceiling,
side wall or mantel.
10’ (3.1m)
Max.
WARNING: Both pipes of
the double hot air outlet
must be installed. Any oth-
er installation may cause
fire and void warranty.












































