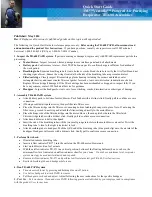
Page 13
ELECTRICAL – Circuit Sizing
and Wire Routing
In the U.S.A., wiring must conform with current local codes
and the current National Electric Code (NEC). In Canada,
wiring must conform with current local codes and the cur-
rent Canadian Electrical Code (CEC).
Refer to the furnace or air handler installation instructions
for additional wiring application diagrams and refer to unit
nameplate for minimum circuit ampacity and maximum
overcurrent protection size.
24VAC TRANSFORMER
Use the transformer provided with the furnace or air han-
dler for low-voltage control power (24VAC - 40 VA mini-
mum)
WARNING
Electrical Hazard
High Voltage
Wait 5 Minutes
Electrical components may hold charge.
Do not remove this panel or service this
area for 5 minutes after the power has been
removed.
WARNING
Fire Hazard. Use of aluminum wire with this product may
result in a fire, causing property damage, severe injury
or death. Use copper wire only with this product.
WARNING
Failure to use properly sized wiring and circuit breaker
may result in property damage. Size wiring and circuit
breaker(s) per Product Specifications bulletin (EHB) and
unit rating plate.
WARNING
ELECTROSTATIC
DISCHARGE
(ESD)
Precautions and
Procedures
Electrostatic discharge can affect
electronic components. Take care
during unit installation and service to
protect the unit’s electronic controls.
Precautions will help to avoid control
exposure to electrostatic discharge
by putting the unit, the control and the
technician at the same electrostatic
potential. Touch hand and all tools
on an unpainted unit surface before
performing any service procedure to
neutralize electrostatic charge.
Refer to the unit nameplate for minimum circuit
ampacity, and maximum fuse or circuit breaker size
(HACR per NEC). Install power wiring and properly
sized disconnect switch.
NOTE
— Units are approved for use only with copper
conductors. Ground unit at disconnect switch or
connect to an earth ground.
SIZE CIRCUIT AND INSTALL DISCONNECT
SWITCH
1
NOTE
— 24VAC, Class II circuit connections are made
in the control box.
Install room thermostat (ordered separately) on an
inside wall in the center of the conditioned area and
5 feet (1.5m) from the floor. The thermostat should
not be installed on an outside wall or where it can be
affected by sunlight or drafts.
THERMOSTAT
INSTALL THERMOSTAT
2
SERVICE
DISCONNECT
SWITCH
5 FEET
(1.5M)
FIGURE 8
Содержание SL25XPV Series
Страница 15: ...Page 15 FIGURE 10 Typical Field Wiring...









































