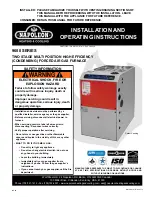
Page 9
10 - Extend the vent pipe into the chimney so that it is flush
with the inside of the chimney liner. Seal the joint be
tween the pipe and the liner.
11 - The furnace shall be connected to either a factory-
built chimney or vent which complies with a recog
nized standard, or to a masonry or concrete chimney
which has been lined with a material acceptable to the
authority having jurisdiction.
12 - When two or more appliances vent into a common
vent, the area of the common vent should not be less
than the area of the largest vent or vent connection
plus 50% of the area of the additional vent or vent con
nection. Chimney must be able to sufficiently vent all
appliances operating at the same time.
Factory-Built Chimney
Figure 11
Condensate
Drain
Barometric Draft
Control*
(in either location)
Factory-
Built
Chimney
*Barometric draft control may be installed in either vertical or
horizontal section of flue pipe no less than 12” and no more than
18” from furnace flue outlet.
Masonry Chimne
y
Barometric
Draft
Control*
(in either
location)
Clean Out
Liner
Masonry
Chimney
Figure 12
*Barometric draft control may be installed in either vertical or
horizontal section of flue pipe no less than 12” and no more than
18” from furnace flue outlet.
13 - The vent pipe shall not be connected to a chimney
vent serving a solid fuel appliance or any mechanical
draft system.
14 - All unused chimney openings should be closed.
15 - All vent pipe run through unconditioned areas or out
side shall be constructed of factory-built chimney sec
tions. See figure 11.
16 - Where condensation of vent gas is apparent, the vent
should be repaired or replaced. Accumulation of con
densation in the vent is unacceptable.
17 - Vent connectors serving this appliance shall not be
connected into any portion of mechanical draft sys
tems operating under positive pressure.
18 - Keep the area around the vent terminal free of snow,
ice and debris.
NOTE - If vent pipe needs to exit from side of cabinet,
use the pilot hole (located on either side of the unit) to
cut a 6” (152 mm) round hole. Attach finishing plate
(provided) with four sheet metal screws to cover rough
edges.
Removal of Unit from Common Venting System
In the event that an existing furnace is removed from a
venting system commonly run with separate appliances,
the venting system is likely to be too large to properly vent
the remaining attached appliances. The following test
should be conducted while each appliance is in operation
and the other appliances not in operation remain con
nected to the common venting system. If venting system
has been installed improperly, the system must be cor
rected as outlined in the previous section.
1 - Seal any unused openings in the common venting
system.
2 - Visually inspect venting system for proper size and
horizontal pitch and determine there is no blockage or
restriction, leakage, corrosion or other deficiencies
which could cause an unsafe condition.
3 - Insofar as is practical, close all building doors and win
dows and all doors between the space in which the ap
pliances remaining connected to the common venting
system are located and other spaces of the building.
Turn on clothes dryers and any appliances not con
nected to the common venting system. Turn on any
exhaust fans, such as range hoods and bathroom ex
hausts, so they will operate at maximum speed. Do
not operate a summer exhaust fan. Close fireplace
dampers.
4 - Following the lighting instruction on the unit, place the
appliance being inspected in operation. Adjust ther
mostat so appliance will operate continuously.
5 - Test for spillage using a draft gauge.










































