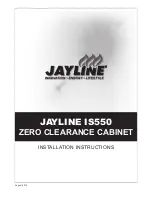
NOTE: DIAGRAMS AND ILLUSTRATIONS ARE REPRESENTATIVE AND ARE NOT DRAWN TO SCALE.
6
Distance from Unit Base
to Bottom of Recessed
Shelf (see table)
Do NOT insulate space
between appliance and
area above it.
~
MINIMUM CLEARANCES
TO COMBUSTIBLES
The appliance is approved with zero clearance
to combustible materials on both sides (see
Figure 6-1
),
with the following exceptions
:
• When unit is installed with one side flush
with a wall, the wall on the other side of unit
must not extend beyond unit front edge.
• When unit is recessed, the side walls sur-
rounding the unit must not extend beyond
unit front edge (see
Figure 6-4
).
LENNOX HEARTH PRODUCTS • ELITE LINEAR VIEW DIRECT-VENT GAS FIREPLACE (MODELS LDV42, LDV54) • INSTALLATION INSTRUCTIONS
CLEARANCES
5 (127)
8-1/4
(209)
14
(356)
12 (305)
17 (431)
Figure 6-4: Minimum Clearances to Unprotected Side Wall
Top View of
fireplace
45
o
Protected wall shown in white
Inches (millimeters)
Combustible materials may
project beyond one side
of the fireplace opening
as long as they are kept
within the shaded areas
illustrated here.
Combustible Materials
Allowed In Shaded Area
“Safe Zone”
Combustible Walls
shown in dark gray
At 14" minimum
side wall clearance,
a combustible wall
can project to any
length.
At 8-1/4" side
wall clearance, a
combustible wall
can project 12"
MANTELS
Non-Combustible Mantels
Mantels constructed of non-combustible
material may be installed at any height above
the appliance opening; however, do NOT allow
anything to hang below the top edge of the
fireplace door.
Combustible Mantels
Clearances to combustible mantels vary ac-
cording to mantel depth.
See Figure 6-3 for
details.
Note:
Use high-temperature paint (rated 175°F
or higher) on the underside of the mantel.
UNPROTECTED SIDE WALL
See
Figure 6-4
for minimum clearances to
unprotected side walls.
fINISh/SURROUND
IMPORTANT! The factory- supplied
non-com bustible fiber board MUST be
installed around the fireplace opening.
See
Page 32
for details.
MINIMUM CLEARANCES
TO COMBUSTIBLES
Back
1/2" (12.7 mm) to unit
0" (0 mm) to spacers
Sides
1/2" (12.7 mm) to unit
0" (0 mm) to spacers
Top Spacers
0" (0 mm)
floor
0" (0 mm)
Unit Bottom to Ceiling 65" (1651 mm)
Vent Pipe
Top: 3" (76 mm)
Sides: 1" (25.4 mm)
Bottom: 1" (25.4 mm)
SERVICE CLEARANCES
front
36
"
(152.4 mm)
3" (76 mm) above any horizontal/
inclined vent component.
See
"Framing the Fireplace," Page 7,
for clearance requirements to nailing
flanges on unit sides and any adjacent
screw heads.
RECESSED ShELf
These direct-vent appliances are suitable for
installations with a recessed shelf above the
fireplace. See
Figure 6-2
for clearances from
the appliance base to the underside of any
combustible material used to construct such
a shelf.
Note:
• Do NOT insulate the space between
the appliance and the area above it.
• This is a heat-producing appliance.
Objects placed above the unit are
exposed to elevated temperatures.
18 (457)
2
(51)
4
(102)
6
(152)
8
(203)
10
(254)
12
(305)
20 (508)
24 (610)
28 (711)
26 (660)
22 (559)
Top of
Appliance
inches
(millimeters)
Mantel Depth
Figure 6-3: Minimum Clearances to Combustible Mantel
header
MIN. CLEARANCE TO
COMBUSTIBLE RECESSED ShELf
fireplace
Model
Secure Vent
in (mm)
Secure flex
(elbow)
in (mm)
LDV42
51-1/4 (1299)
53 (1345)
LDV54
55 (1400)*
56-3/4 (1441)*
*Includes 3" clearance to combustibles required
above vent components.
Figure 6-2: Minimum Clearance to
Combustible Recessed Shelf
6" straight
vent section
required
before 90°
elbow.
hEARTh ExTENSION
A hearth extension is not required with this
appliance. Any installed hearth extension would
be for appearance only and does not have to
conform to standard hearth extension installa-
tion requirements.
Figure 6-1







































