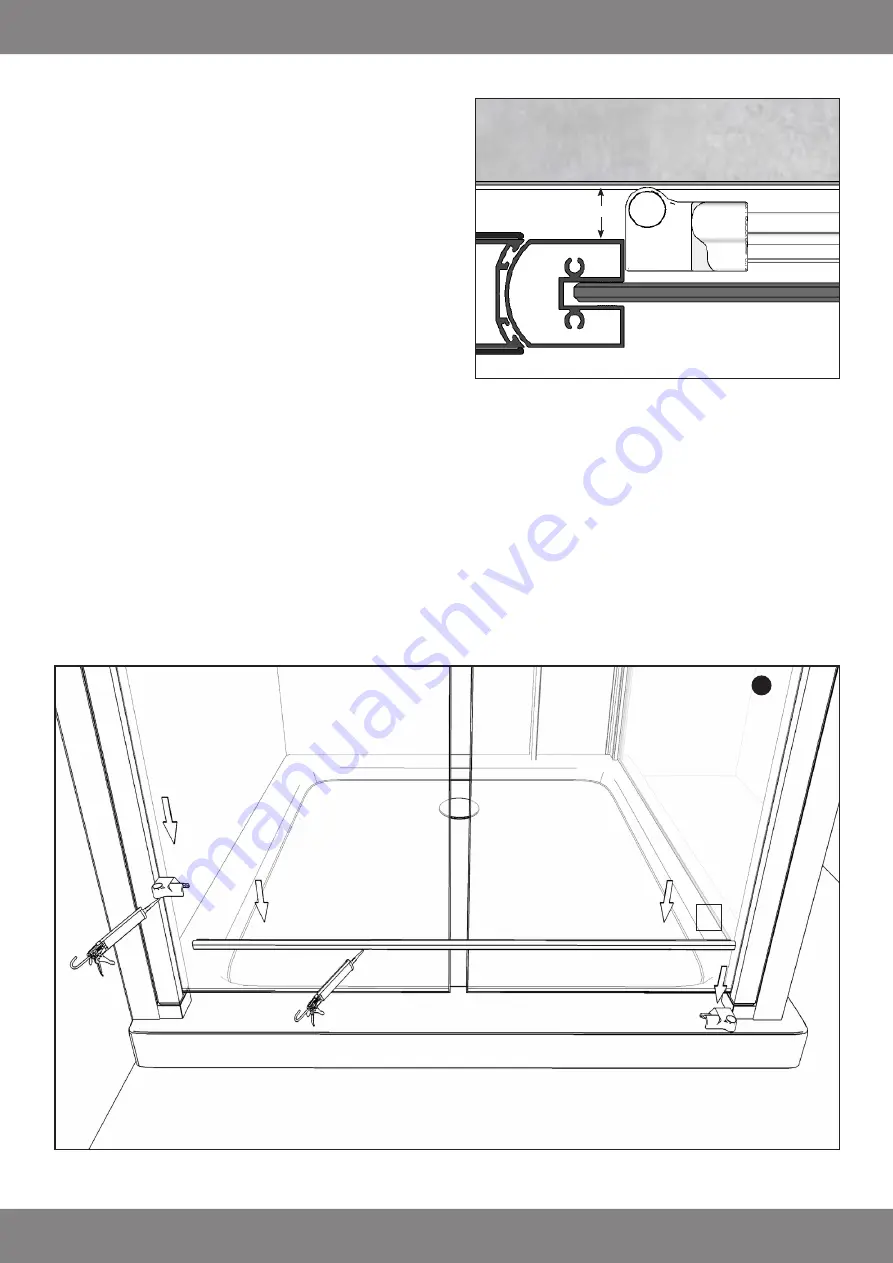
T E X A S 2 . 0
21
6° ÉTAPE
1. Installer le profilé d'étanchéité en alu-
minium avec les deux supports droit
et gauche sur la plaque, en le fixant
avec du silicone, sans avoir à percer
de trous.
Note :
Les vis fournies sont utilisées pour
le montage encastré.
ATTENTION
Pour un bon fonctionnement du système
d'étanchéité, le profilé d'écoulement et les
deux supports doivent être montés lég-
èrement à l'extérieur des cadres, sinon
ils gêneront le fonctionnement des joints
d'étanchéité sous le vitrage.
1
I
10mm






































