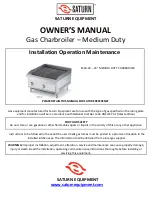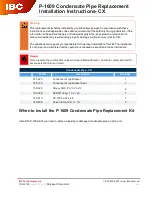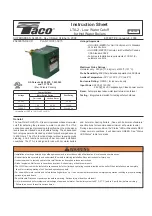
Page 9
2.B Venting
2.B.1 Vent Categories
Depending upon the desired venting, it may be
considered a Category I or a Category III appliance.
In general, a vertical vent system will be a Category I
system. However, in rare instances, the vertical vent
system may be considered Category III. In the U.S.,
the National Fuel Gas Code (ANSI Z223.1), or in
Canada the Natural Gas and Propane Installation Code
(CSA B149.1), defines a Category I vent system, and
includes rules and tables to size these vent systems. If
this appliances vertical vent system does not satisfy
the criteria for Category I venting, it must be vented as
a Category III system.
All vent systems for this appliance, which
discharge horizontally (without the use of a power
venter) are considered Category III vent systems.
WARNING
When an existing Cat I appliance is removed or
replaced, the original venting system may no
longer be sized to properly vent the attached
appliances. Under no circumstances should an
improperly sized vent be used. An improperly
sized vent may cause operational and safety
problems, and could result in serious injury,
death, or property damage.
2.B.2 Category I Vent
When vented as a Category I appliance, the
vent system must conform to the National Fuel Gas
Code (ANSI Z223.1-Latest Edition) in the U.S., or in
Canada, to the Natural Gas and Propane Installation
Code (CSA B149.1 latest edition). The vent system
must be sized and installed for a Category I Fan-
Assisted Appliance.
If chimney height is greater than 25 feet, or
if multiple units are vented into the same vertical
vent, a barometric damper must be installed on each
appliance, such that the flue draft does not exceed
(negative) 0.1 in. w.c.
If using a power venter for any type of Category
I venting, the draft should be set between (negative)
0.01 and 0.05 in. w.c.
2.B.3 Common Venting Systems
These units are Category I fan-assisted when
vented vertically and adhering to all applicable
codes. These units are not allowed to be vented into
a common horizontal vent system, unless a properly
sized vent fan is used, and the common vent system
is properly designed by the vent fan manufacturer or
a qualified engineer. When common venting a fan-
assisted unit with other appliances through one shared
vertical duct called a “common vent”. Special care
must be taken by the installer to ensure safe operation.
In the event that the common vent is blocked, it is
possible, especially for fan-assisted devices, to vent
backwards through non-operating appliances sharing
the vent, allowing combustion products to infiltrate
occupied spaces.
If the appliances are allowed to
operate in this condition, serious injury or death
may occur.
2.A.2 Intake Combustion Air
The combustion air can be taken through the
wall, or through the roof. When taken from the wall,
it must be taken from out-of-doors by means of the
manufacturer's horizontal wall terminal (
see Table 1
).
When taken from the roof, a field-supplied rain cap or
an elbow arrangement must be used to prevent entry of
rain water (
see Figure 3
).
Use single-wall galvanized pipe for the
combustion air intake (
see Table 1
for appropriate
size). Route the intake to the heater as directly as
possible. Seal all joints with tape. Provide adequate
hangers. The unit must not support the weight of the
combustion air intake pipe. Maximum linear pipe
length allowed is 50 feet (15.2m). Three elbows have
been calculated into the 50-foot (15.2m) linear run.
Subtract 10 allowable linear feet (3.0m) for every
additional elbow used (
see Table 1
). When fewer than
3 elbows are used, the maximum linear pipe length
allowed is still 50 feet (15.2m).
Term
Description
Pipe
Single-wall galvanized steel pipe, 24 gauge
minimum (either insulated or non-insulated)
Joint Sealing Permanent duct tape or aluminum tape
Table 4. Required Combustion Air Piping
Material.
The connection for the intake air pipe is on
the filter box. These appliances may have venting and
combustion air ducting attached to the top or the back.
They are shipped with the connections at the top. For
attaching either or both pipes to the back, the mounting
flanges are reversible by removing the mounting
screws and orienting the flanges in the desired
position. Replace the screws after positioning flanges.
Run a bead of silicone around the collar and slide the
pipe over the collar. Secure with sheet metal screws.
In addition to air needed for combustion, air
shall also be supplied for ventilation, including all air
required for comfort and proper working conditions
for personnel. This appliance loses less than 1 percent
of its input rating to the room, but other heat sources
may be present.
Mighty Therm
2
(200, 300, 400) Install & Operating










































