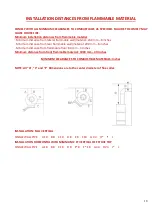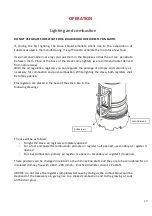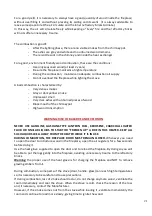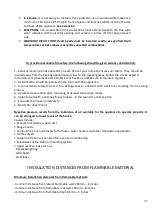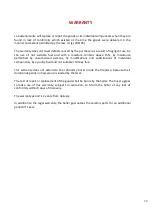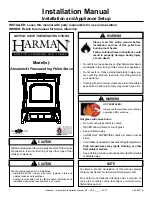
25
•
In Canada,
it is necessary to install a floor protector of non-combustible material a
minimum of 18 inches (457mm) in front of glass and 8 inches (203mm) to both sides
and back of the appliance.
see exception
•
EXCEPTION:
non-combustible floor protections must extend beneath the flue pipe
when installed with horizontal venting and extend 2 inches (51mm) beyond each
side.
•
WARNING! RISK OF FIRE! Hearth pads must be installed exactly as specified. High
temperatures or hot embers may ignite concealed combustibles.
To provide reasonable fire safety, the following should be given serious consideration:
1. Install at least one smoke detector on each floor of your home to ensure your safety. They should be
located away from the heating appliance and close to the sleeping areas. Follow the smoke detector
manufacturer’s placement and installation instructions, and be sure to maintain regularly.
2. A CO detector should be installed in the room with the appliance.
3. A conveniently located Class A fire extinguisher to contend with small fires resulting from burning
embers.
4. A practiced evacuation plan, consisting of at least two escape routes.
5. A plan to deal with a chimney fire as follows - In the event of a chimney fire:
a - Evacuate the house immediately
b - Notify fire department
Negative pressure results from the imbalance of air available for the appliance to operate properly. It
can be strongest in lower levels of the house.
Causes include:
• Exhaust fans (kitchen, bath, etc.)
• Range hoods
• Combustion air requirements for furnaces, water heaters and other combustion appliances
• Clothes dryers
• Location of return-air vents to furnace or air conditioning
• Imbalances of the HVAC air handling system
• Upper level air leaks such as:
- Recessed lighting
- Attic hatch
- Duct leaks
INSTALLATION DISTANCES FROM FLAMMABLE MATERIAL
Minimum installation distances from flammable material:
-minimum distance from lateral flammable wall: 200mm – 8 inches
-minimum distance from flammable rear wall: 200mm – 8 inches
-minimum distance from flammable floor: 80mm – 3 inches
Содержание RNO 200
Страница 1: ...1 INSTRUCTION MANUAL FOR INSTALLATION USE AND MAINTENANCE TYPE RNO 200 MODEL SAVE THESE INSTRUCTIONS ...
Страница 3: ...3 SCHEME WITH LEGENDA 0 31inches 1 18 inches 1 57 inches ...
Страница 16: ...16 1 64 ft over the ridge reflux area 4 26 ft h min 4 ft 2 62 ft d 16 50 ft 1 64 ft 1 64 ft ...
Страница 28: ...28 ASSEMBLY SCHEMES ...
Страница 29: ...29 ASSEMBLY SCHEMES ...
Страница 30: ...30 ASSEMBLY SCHEMES ...








