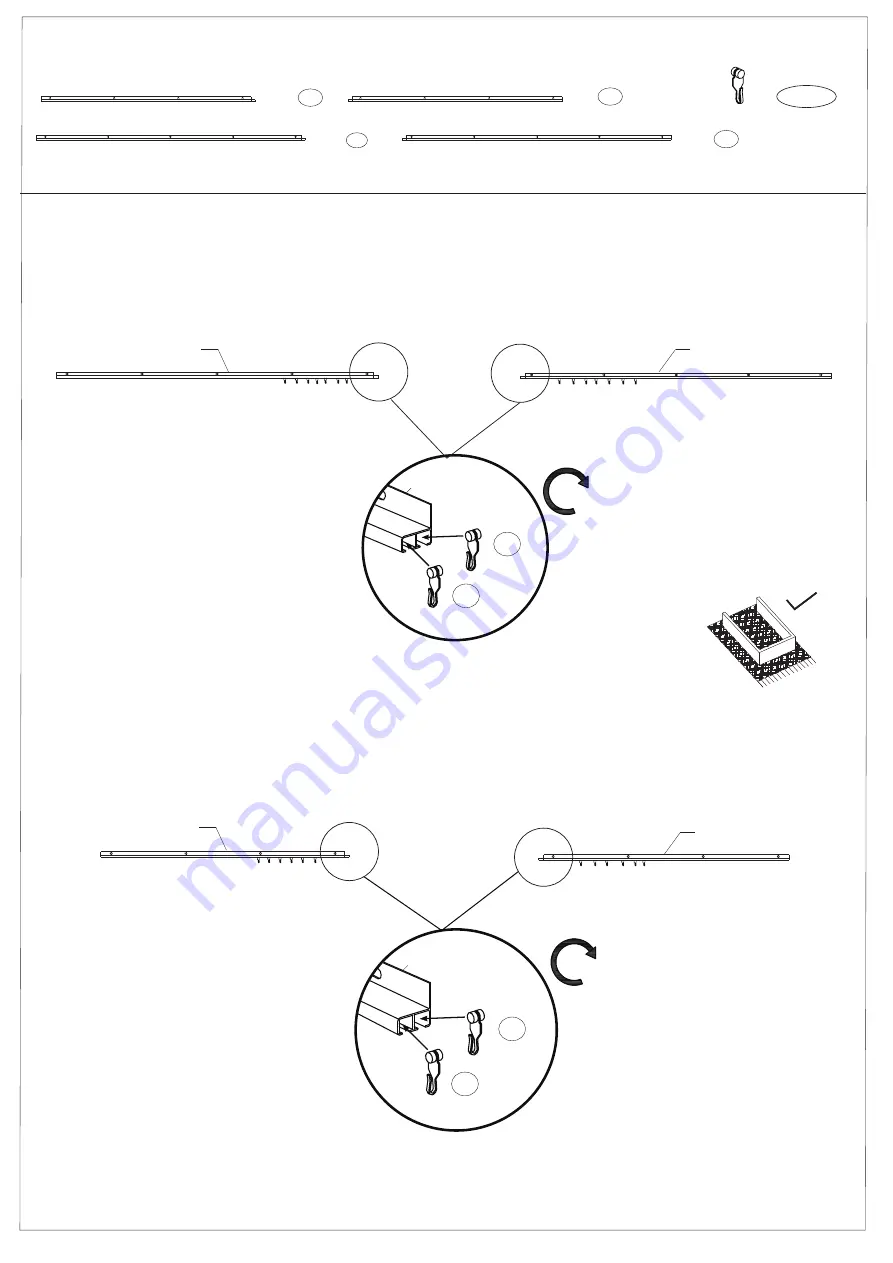
B2a x2
C2a x2
B2b x2
C2b x2
page 6
Parts Required:
Step 3
:
Put 7 hooks into each slot of sidewall track (Part B2a & Part B2b)
Q x104
B2a
/
B2b
X7
X 7
X
X
6
6
C2a
/
C2b
B2a
C2a
B2b
C2b
Put 6 hooks into each slot of sidewall track (Part C2a & Part C2b)
X2
X2
Tip:

















