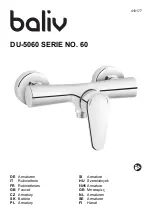
·
·
·
·
·
·
·
·
·
·
Adjustable pipe
wrench
Rule
Level
Safety shoes
Safety glasses
Square
Screwdriver
Pliers
Utility knife
Adjustable wrench
·
Plumbers putty
·
·
·
·
·
·
·
·
Wall coverings(as necessary)
Silicone sealant
Gypsum cement(optional)
Construction adhesive
(optional)
Protective covering for
bathtub
Nails
Conventional woodworking
tools and materials
Drop cloth
B. Materials Required
A. Tools Required
·
·
·
·
·
·
·
·
·
·
·
·
·
·
·
·
·
·
·
(
)
(
)
(
)
B.
A.
INSTALLATION REQUIREMENTS
C. Installation Note
C.
Read the entire installation instructions included with
fixture before beginning the installation.
SITE REQUIREMENTS
A.
·
·
·
K-156T-LCP/RCP
A. Site Preparation
NOTICE:
Measure your product for site preparation.
Check the roughing-in for additional information.
Make sure the flooring offers adequate support for
your bath. Verify the subfloor is flat and level
Make sure the drain location correspond to the bath
outlet.
K-156T-LCP/RCP is designed for below-the-floor
drain installation. For below-the-floor drain
installations, measure and cut a channel in the
subfloor to accommodate the drain pipe and fittings.
Refer to the roughing-in sheet.
·
·
·
D.
D. Clearance Requirements
Check the roughing-in and room dimensions to provide
adequate available space for the bath unit.
BEFORE INSTALLATION
A.
A. Protect the Bath Unit
Cover the bath with a protective layer or similar
material. Be careful not to scratch the bath surface.
-5-
1397340-T01-A






































