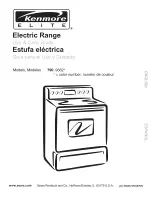
18
Floor Venting
1.
Determine where within the template area that the vent will
exit. Mark the vent hole for the type of venting you are using.
IMPORTANT:
Check for obstructions (plumbing, electrical,
etc.) before marking the vent hole location.
2.
Draw and cut the vent hole in the floor.
3.
Install the blower outlet adapter to the blower vent using three
8-18 x 3/8" screws. Seal the connection with aluminum foil
tape.
4.
Remove three felt pads from the gasket strip.
5.
Remove the paper backing from the felt pads and apply the
bottom of a blower motor tabs.
NOTE:
Felt pads reduce motor noise and aid in mounting to
uneven floors.
6.
Position the blower motor in the cabinet opening so that the
blower exhaust venting aligns with the vent hole cut in Step 2.
IMPORTANT:
Make sure the blower motor is positioned within
the area as shown on the template.
7.
Connect the house vent system to the blower outlet adapter
using a vent clamp; then wrap connection with aluminum tape.
8.
Drill three 1/8" (3 mm) pilot holes using the blower motor tabs
as guides.
9.
Remove the template.
10.
Mount the blower motor to the floor with three #10 x 1" screws
provided.
Top View
11.
Go to the “Make Gas Connection” section.
Adjust Leveling Legs
1.
If range height adjustment is necessary, use a wrench or pliers
to loosen the 4 leveling legs.
This may be done with the range on its back or with the range
supported on 2 legs after the range has been placed back to a
standing position.
NOTE:
To place range back up into a standing position, put a
sheet of cardboard or hardboard in front of range. Using 2 or
more people, stand range back up onto the cardboard or
hardboard.
WARNING
Tip Over Hazard
A child or adult can tip the range and be killed.
Install anti-tip bracket to floor or wall per installation
instructions.
Slide range back so rear range foot is engaged in the
slot of the anti-tip bracket.
Re-engage anti-tip bracket if range is moved.
Do not operate range without anti-tip bracket installed
and engaged.
Failure to follow these instructions can result in death or
serious burns to children and adults.
2.
Measure the distance from the top of the counter to the floor.
3.
Measure the distance from the top of the cooktop to the
bottom of the leveling legs. This distance should be the same.
If it is not, adjust the leveling legs to the correct height. The
leveling legs can be loosened to add up to a maximum of 1"
(2.5 cm). A minimum of 3/16" (5 mm) is needed to engage the
anti-tip bracket.
NOTE:
If height adjustment is made when range is standing,
tilt the range back to adjust the front legs, and then tilt forward
to adjust the rear legs.
Содержание KSDG950ESS
Страница 70: ...REMARQUES ...
Страница 71: ...REMARQUES ...
















































