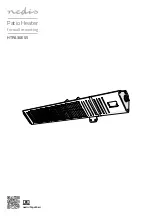
6
8. GAS PIPING
All gas piping must be done in accordance with all
applicable codes CAN./CGA-BI49.1 or .2
installation codes or ANSI -Z223.1 as well as local
codes.
The appliance and its individual shutoff valve must
be disconnected from the gas supply piping system
during any pressure testing of that system at test
pressures in excess of 1/2 psig (3.5 kPa).
The appliance must be isolated from the gas supply
piping system by closing its individual manual
shutoff valve during any pressure testing of the gas
supply piping system at test pressures equal to or
less than 1/2 psig (3.5 kPa).
The gas line to the fireplace insert should be of
adequate size to minimize the pressure drop and
should never be smaller than that supplied with the
valve. A ground joint union should be used as close
to the valve as possible to facilitate removal of the
gas valve and burner base pan.
Check that the gas piping is not supported by the
gas valve. A manual shut-off valve should be
installed in the gas line, inside the fireplace. All
piping joints must be tight and an approved non-
hardening sealing compound shall be used ( one
which is suitable for future service).
For the state of Massachusetts a
T-handle gas shut-off valve
must be used on a gas appliance. This T-handle gas shut-off
valve must be listed and approved by the state of
Massachusetts. This is in reference to the state of
Massachusetts state code CMR238.
CAUTION: Never use a flame to check for
leaks - use an approved leak test solution.
9. VENTING
Before any vent liner is run through a masonry
chimney or other approved venting system the
chimney must be inspected. cleaned and
rep aired
if necessary . A chimney which was used
for a solid fuel fireplace must be professionally
cleaned in order to reduce corrosion of the vent and
other possible safety hazards.
VENT LENGTH (4” Diameter Vent)
Vertical (rise)
Horizontal (run)
Min l0 ft - 3.1m
0 ft - 0.0 m
Max 50 ft - 16.2 m
2 ft - 0.6 m
This fireplace insert is approved for use with a
4” inch diameter.
All venting lining products must be approved and
installed according to the vent manufactures
installation instructions. All vent liners must
terminate in a rain cap to prevent debris and rain
from entering the vent and possibly damaging the
appliance or creating an unsafe condition. The area
between the existing chimney and liner must be
capped off for the same reasons as above and to
reduce the chances of venting problems and
corrosion of the vent.
This heater must be properly connected to a
venting system. This heater is equipped with
a vent safety spill switch shutoff system.
WARNING
Operation of this heater when not connected to a
properly installed and maintained venting
system or tampering with the vent safety spill
switch shutoff system can result in carbon
monoxide (CO) poisoning and possible death.
It is strongly recommended that the area between
the damper and the liner be blocked to prevent the
possibility of flue products entering the area
between the chimney and the vent liner.
If this fireplace insert is to be used to replace an
existing fireplace insert the existing vent liner must
be of the proper size and if so it must be inspected
for obstructions, damage and/or corrosion.
Replacement must be done as necessary .
NOTE: Follow vent manufacturer’s
installation instructions.







































