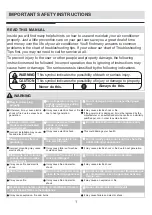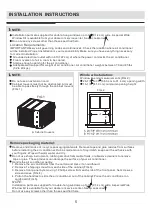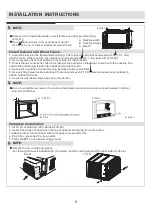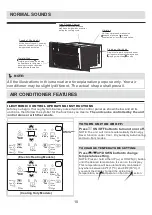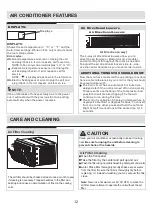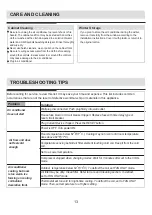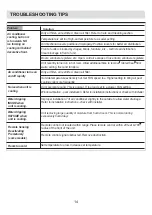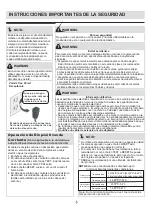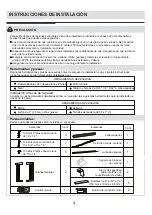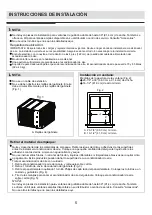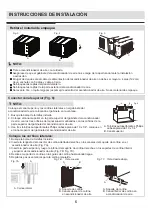
9
INSTALLATION INSTRUCTIONS
B. Trim
A
B
A
A. level
A
B
C
FIG.21
FIG.22
FIG.23
FIG.24
FIG.25
A. Outside width
B. Outside height
C. Depth
Dimension for depth depends on wall thickness and type of molding
(FIG.21).
Do not block louvers in air conditioner cabinet.
Use 1 (2.5 cm) or thicker lumber for wood frame.
Install Cabinet into Wood Frame:
1. Insert cabinet into the framed wall opening. The top of the cabinet should extend 3/4 (19.1 mm)
into the room. If there is trim, the cabinet should extend 3/4 (19.1 mm) past trim (FIG.22).
2. Use a level to check that cabinet is level side to side (FIG.23).
3. Check that air conditioner cabinet is tilted to the outside so that water could run to the outside. The
cabinet should slop at least half-a-bubble towards the rear.
4. Reuse the insulation to seal opening between cabinet and frame.
5. Use existing holes in sides and top of cabinet and seven #10 X 1 wood screws (not provided) to
attach cabinet to frame.
6. Caulk all outside wall openings around cabinet.
Do not overtighten screws or the cabinet will distort and provide a poor air seal between cabinet
and air conditioner.
Complete Installation:
1. Insert air conditioner into cabinet (FIG.24).
2. Insert front tabs of front panel into top of cabinet and swing front into place.
3. Attach bottom front of panel with front panel screws (FIG.25).
4. Plug into a grounded 3 prong outlet.
5. Press RESET on the power supply cord.
Handle the air conditioner gently .
For through-the-wall installations, if needed, install molding around the room side of cabinet.
NOTE:
NOTE:
NOTE:
Содержание KSTHW08A
Страница 2: ......
Страница 3: ...Producto...
Страница 19: ......
Страница 37: ...1 866 646 4332 GARANTIA DE AIR ACONDICIONADO 16...
Страница 38: ......
Страница 39: ......





