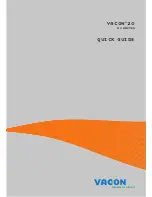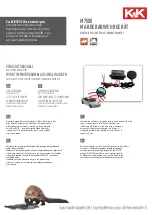
3. Installation
Please note:
DIN EN 12056 must always be heeded when
routing the base pipes. Downpipes must al-
ways be introduced downstream from the
Pumpfix F (about 1m). In addition, a stilling
section must be observed upstream and do-
wnstream of the FKA (at least 1 m). During in-
stallation of the backwater valve, care must
be taken that there is a sufficient gap to the
wall for maintenance work to be carried out.
The KG pipe must not be connected directly
to the drain body but only to the muff.
Caution: During installation pay attention
to the direction of flow arrows on the pro-
duct.
3.1 Kessel backwater pumping station
Pumpfix F
for installation in the gro-
und plate
The drain body of the KESSEL-Pumpfix F must
be aligned horizontally (see Fig. 1).
For connection of the electric cables a DN 70
conduit is recommended. To do this, lay the
cable conduit to at least finished flooring height
(see Fig. 2) and insert in the cable duct in the
adapter of the KESSEL Pumpfix F (cable con-
duit should protrude about 2 cm into the interior
- tightness (Fig. 5). Changes of direction must
be laid with bends of max. 45°. To guarantee
proper aerating and venting of the pump cham-
ber, the cable conduit must not be sealed air-
tight. Insert the enclosed profile lip seal into
the adapter groove and grease this. Then
mount the upper cover section (see Fig. 3).
Thanks to the telescopic design of the upper
cover section, the KESSEL-Pumpfix F can be
adapted exactly to the prevailing installation
depth. Ground slopes of up to 5° can be com-
pensated. The upper cover section can also
be turned to align the cover to the tile pattern,
for example (see Fig. 4). The seal must be
checked for a good fit after adjustment.
CAUTION:
The upper cover section must be shorte-
ned to the necessary size to achieve mi-
nimum installation depth. If necessary,
recesses must be cut out of the upper
cover section near the cable conduit and
the ventilation pipe. Maximum ground-
water resistance is 2 m. Following final
alignment of the upper cover section, a
recess may have to be introduced near
the cable duct to enable the cable to be
pulled out again during later inspections
(see Fig. 5).
The lip seal must be fitted in the cover plate.
Care must be taken that the sealing lip and
centring lug are facing upwards during instal-
lation. The centring lug must be placed in the
recess (see Fig. 6).
During installation, make sure that the function
of units in the chamber is not impaired by cons-
truction debris.
Installation of covers with a choice of finis-
hes (tile height max. 15 mm).
With the covers with a choice of finishes, tiles
or natural stone can be inserted in the cover on
site, so that they can be matched to the room’s
flooring. Products e.g. from PCI, Schomburg,
Deitermann are suitable for tile laying. To
achieve straightforward processing and adhe-
sion, we recommend the following procedure:
Tile laying:
a)
Prime the cover plate e.g. with PCI primer
303. Following the respective flash-off time,
lay the tiles with silicone. This type of laying
is particularly suitable for thinner tiles since
the base can be filled up to the required
height.
b)
Laying the tiles e.g. using PCI Silcoferm S
(self-adhesive silicone). This allows a thin
adhesive bed to be used, particularly good
for thicker tiles.
Laying natural stone:
(marble, granite):
a)
Prime the cover plate e.g. with PCI primer
303. Lay the natural stone panels using e.g.
PCI-Carralit..
b)
Laying the natural stone panels using e.g.
PCI-Carraferm (special silicone for natural
stone). Areas of application analogue to
“Laying tiles”.
3.2 Recessed installation in the ground
plate
(order no. 83071). Chapter 3.4 must be hee-
ded for installation in groundwater.
Depending on the installation depth, one or
max. two extension pieces can be used bet-
ween the upper cover section and the adapter.
The respective seals must be greased accor-
dingly.
Please note that with recessed installation you
still have to be able to reach down to the drain
body for maintenance purposes.
3.3. Ventilation connection
Pumpfix F is fitted as standard with a ventilati-
on valve with activated carbon filter. Alternati-
vely, ventilation according to standard can be
connected. For this, the ventilation valve can
be removed and
connected directly
to a ventilation
pipe (to the roof).
Fig. 1
Fig. 3
fig. 5
Fig. 6
Fig. 4
DN50
fig. 2
16
Cable conduit
















































