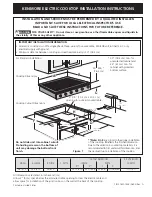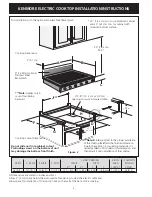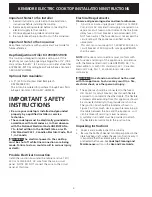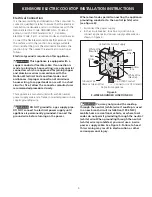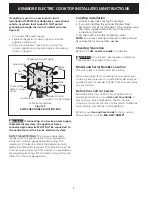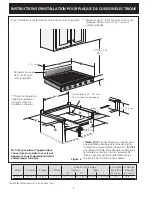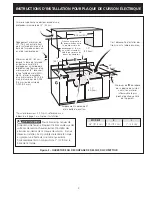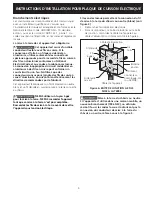
2
KENMORE ELECTRIC COOKTOP INSTALLATION INSTRUCTIONS
A
J***
B
C
E
H
F
G
D
Cooktop Dimensions
Cooktop Cutout Dimensions
30"(76.2 cm)
Min.*
For Installation with the optional Stainless Steel Backsplash.
Figure 2
2"(5.1 cm)
4"X 8" (10.2 cm x 20.3 cm)
opening to route armoured cable.
35
1
/
8
"
(89.2 cm)
9"(22.9cm) Optional
Stainless Steel
Backsplash
1" (2.5 cm)
7¼"
(18.4 cm)
All dimensions are stated in inches and (cm).
Allow 2" (5 cm) space below the armoured cable opening to clear the electric cable and
allow space for installation of the junction box on the wall at the back of the cooktop.
Do not slide unit into cabinet cutout.
Protruding screws on the bottom of unit
may damage the bottom front finish.
* 30" (76.2 cm) min. for unprotected cabinet
and 24" (61 cm) min. for cabinet with
protected bottom surface.
**Note: D
&
E
are critical to the proper installation
of the cooktop.
D
reflects the finished dimension.
Due to the variation in countertop materials, it is
recommended to first undercut this dimension, and
then adjust it upon installation of the cooktop.
***Note:
Applies only in
case of countertop
backwall.
CUTOUT DIMENSIONS
H. DEPTH
J. COUNTERTOP
MODEL
A. LENGTH
B. WIDTH
C. DEPTH
LENGTH
WIDTH
BELOW
BACKWALL
D**
E**
F
G
COOKTOP
CUTOUT
36 (91.4 )
35
7
/
8
(91.1)
25 (63.5)
7¾ (19.7)
35
15
/
16
(91.3) 35
3
/
16
(89.4) 22 (55.9) 1
1
/
8
(2.9) Max.
7½ (19.1)
36 (91.4)

