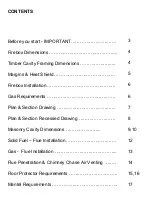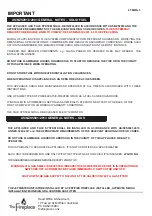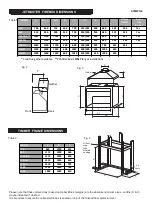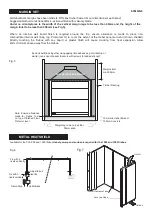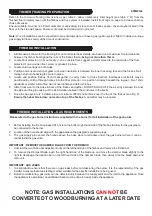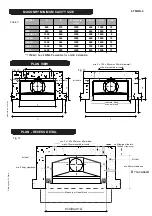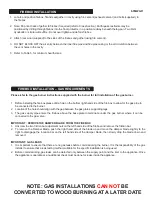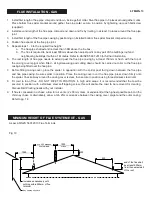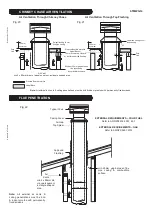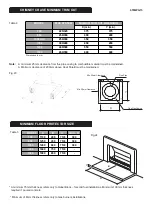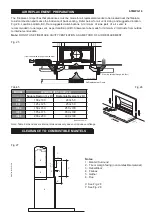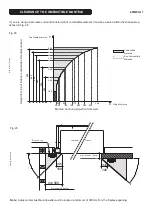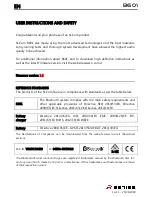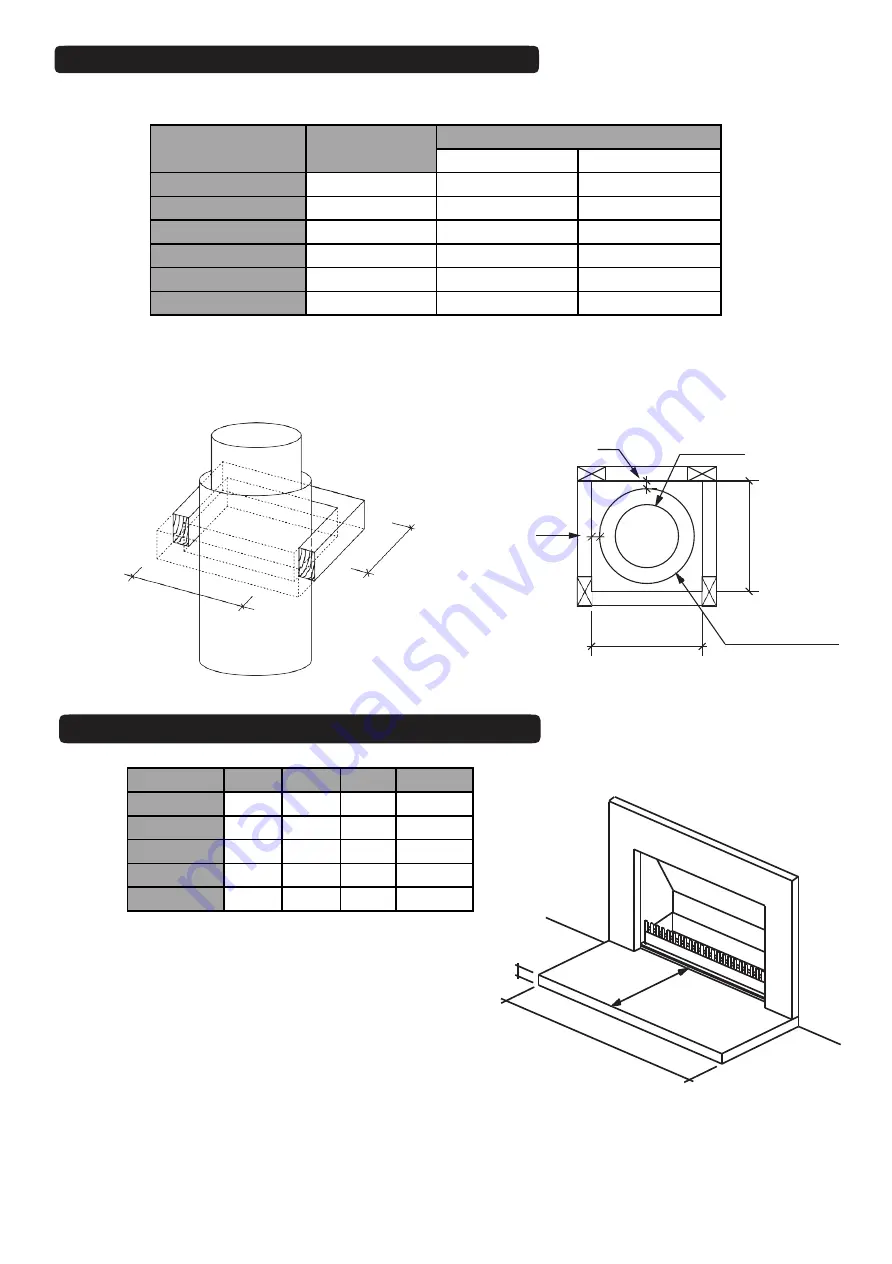
X
Y
X
Y
Flue Pipe
Min. 25mm Clearance
Min. 25mm Clearance
Flue Pipe Casing
Dimensions in mm
Note:
A minimum 25mm clearance from flue pipe casing to combustible material must be maintained.
A Minimum clearance of 200mm above Heat Shield must be maintained.
Fig. 23
MODEL
FLUE SYSTEM
MINIMUM TRIM OUT DIMENSION
X (min)
Y (min)
700
225/325
375
375
850
250/350
400
400
1050 IGC
250/300
350
350
1050
300/400
450
450
1200
400/500
550
550
1500
450/550
600
600
Table 4
CHIMNEY CHASE MINIMUM TRIM OUT
6.TMWG.15
MODEL
A
B
C *
GAS - B
700
1100
400
75/8
300
850
1250
450
75/8
300
1050
1450
600
75/8
300
1200
1600
750
75/8
-
1500
1900
850
75/8
-
B
C
A
* A minimum 75mm thickness refers only to Hebel Block – for solid fuel installations. Minimum 100mm thickness
required if poured concrete
* Minimum of 8mm thickness refers only to Gas burners installations.
.
Table 5
Fig.24
MINIMUM FLOOR PROTECTOR SIZE


