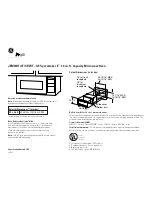
2
NOTES
Z
Ne pas bloquer les fentes d’évacuation le long
du bas du four.
ATTENTION
Dans le cas d’armoires de style européen (à façade
intégrée),
le
dégagement
nécessaire
pour
permettre d’ouvrir la porte du four est d’un
minimum de 22 mm (7/8 po) entre la découpe dans
l’armoire et la porte, la charnière ou le tiroir de
l’armoire.
Certaines armoires intégrées pourront ne pas être
assez larges pour permettre ce type de pose.
DÉCOUPE POUR LE FOUR ENCASTRÉ MIXTE
DESCRIPTION DU FOUR ENCASTRÉ DE 68,6 CM (27 PO)
1
Orifice d’accès de conduit de 32 mm (1 1/4 po) de diamètre*
2
Plancher en contreplaqué de 16 mm (5/8 po) (doit
pouvoir supporter 125 kg [275 lb])
DIMENSIONS
po
cm
A
27 MIN.
68,6 MIN.
B
24 MIN.
61,0 MIN.
C
51-7/8 + 1/16
131,8 + 0,2
D
24 MIN
61,0 MIN
E
25-1/2 + 1/16
64,8 + 0,2
F
52 15/16
134,5
G
26 3/4
68,0
H
25 7/16
64,6
I
4 à 10
10,2 à 25,4
DESCRIPTION DU FOUR ENCASTRÉ DE 76,2 CM (30 PO)
1
Orifice d’accès de conduit de 32 mm (1 1/4 po) de diamètre*
2
Plancher en contreplaqué de 16 mm (5/8 po) (doit
pouvoir supporter 125 kg [275 lb])
DIMENSIONS
po
cm
A
30 MIN.
76,2 MIN.
B
24 MIN.
61,0 MIN.
C
51-7/8 + 1/16
131,8 + 0,2
D
24 MIN
61,0 MIN
E
28-1/2 + 1/16
72,4 + 0,2
F
52 15/16
134,5
G
29 3/4
75,6
H
25 7/16
64,6
I
4 à 10
10,2 à 25,4
*Le trou doit être fait aussi près que possible du coin de
l’armoire.
MISE EN
SERVICE
Fours électriques mixtes
encastrés de 68,6 et
76,2 cm (27 et 30 po)
403 WEST FOURTH STREET, NORTH
NEWTON, IA 50208 ÉTATS-UNIS
NOTE:
UNE FOIS INSTALLÉ, LE FOUR
ENCASTRÉ CHEVAUCHE LA DÉCOUPE
DE 2.38 CM (15/16 PO) AU DESSUS ET
DE 0.32 CM (1/8 PO) AU FOND.
CECI DOIT ÊTRE PRIS EN COMPTE
EN LOCALISANT LA DÉCOUPE SI
L’APPAREIL INSTALLÉ DOIT ÊTRE
CENTRÉ DANS L ARMOIRE.
A
B
C
D
1
2
E
G
H
Z
F
I
Art #: 9220-028






































